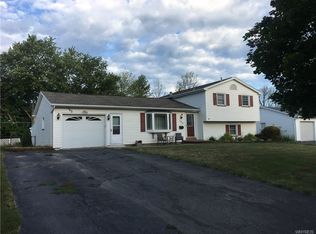Host the Summer Olympics this year right in your own backyard! With a gorgeous inground pool featuring a liner in 2017, pump & auto-vac in 2019 & an additional 90x160 lot offering plenty of room for the summer games! Spotless move in ready, 4 BR colonial with hardwood floors, is an entertainer's delight! Beautiful spacious living room, formal dining for intimate dinners, enjoy your morning coffee overlooking the fabulous patio & pool (sunny all day long with south & west exposure) an inviting family room with cozy gas fireplace leads to the super spacious 12 x 24' enclosed porch when you need a break from the sun with an awning for those scorching hot days! Generous MBR + 3 guest rooms. Full basement, fenced yard, central air, 200 AMP electric panel in 2017. Delayed showings until 3/14/20
This property is off market, which means it's not currently listed for sale or rent on Zillow. This may be different from what's available on other websites or public sources.
