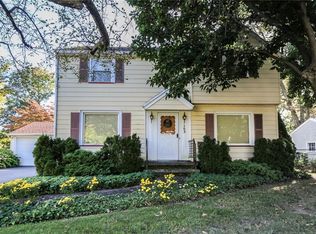Closed
$219,900
143 Apollo Dr, Rochester, NY 14626
4beds
1,630sqft
Single Family Residence
Built in 1948
0.44 Acres Lot
$250,300 Zestimate®
$135/sqft
$2,408 Estimated rent
Home value
$250,300
$235,000 - $265,000
$2,408/mo
Zestimate® history
Loading...
Owner options
Explore your selling options
What's special
Introducing this charming colonial home in Greece, NY, where classic elegance meets modern comfort. With four spacious bedroom and two updated bathrooms this one has what you have been waiting for. All major mechanics have been updated giving you peace of mind for years to come. Outside is an entertainers delight featuring a generously sized yard that includes a deck , above ground pool and partially fenced yard. Nothing left to do here, but bring your own personal touches! No delayed negotiations act today!
Zillow last checked: 8 hours ago
Listing updated: April 08, 2024 at 07:57am
Listed by:
Justin E Brosnan 585-737-6168,
Revolution Real Estate,
Tiffany A. Montgomery 315-719-8776,
Revolution Real Estate
Bought with:
Daniel P. Powell, 10301213170
Hunt Real Estate ERA/Columbus
Source: NYSAMLSs,MLS#: R1507431 Originating MLS: Rochester
Originating MLS: Rochester
Facts & features
Interior
Bedrooms & bathrooms
- Bedrooms: 4
- Bathrooms: 2
- Full bathrooms: 2
- Main level bathrooms: 1
Heating
- Gas, Forced Air
Cooling
- Central Air
Appliances
- Included: Dryer, Dishwasher, Gas Oven, Gas Range, Gas Water Heater, Microwave, Refrigerator, Washer
- Laundry: In Basement, Upper Level
Features
- Breakfast Bar, Den, Separate/Formal Dining Room, Entrance Foyer, Eat-in Kitchen, Separate/Formal Living Room, Living/Dining Room, Pantry, Sliding Glass Door(s)
- Flooring: Carpet, Ceramic Tile, Hardwood, Laminate, Varies
- Doors: Sliding Doors
- Windows: Thermal Windows
- Basement: Full
- Has fireplace: No
Interior area
- Total structure area: 1,630
- Total interior livable area: 1,630 sqft
Property
Parking
- Total spaces: 1
- Parking features: Attached, Garage, Driveway, Garage Door Opener
- Attached garage spaces: 1
Features
- Levels: Two
- Stories: 2
- Patio & porch: Deck, Enclosed, Porch
- Exterior features: Blacktop Driveway, Deck, Fence
- Fencing: Partial
Lot
- Size: 0.44 Acres
- Dimensions: 131 x 145
- Features: Residential Lot
Details
- Additional structures: Barn(s), Outbuilding
- Parcel number: 2628000741900005038000
- Special conditions: Standard
Construction
Type & style
- Home type: SingleFamily
- Architectural style: Colonial
- Property subtype: Single Family Residence
Materials
- Vinyl Siding, Copper Plumbing
- Foundation: Block
- Roof: Asphalt
Condition
- Resale
- Year built: 1948
Utilities & green energy
- Electric: Circuit Breakers
- Sewer: Connected
- Water: Connected, Public
- Utilities for property: Cable Available, High Speed Internet Available, Sewer Connected, Water Connected
Community & neighborhood
Location
- Region: Rochester
- Subdivision: Prospect Park Sec 04
Other
Other facts
- Listing terms: Cash,Conventional,FHA,VA Loan
Price history
| Date | Event | Price |
|---|---|---|
| 1/12/2024 | Sold | $219,900$135/sqft |
Source: | ||
| 12/6/2023 | Pending sale | $219,900$135/sqft |
Source: | ||
| 11/27/2023 | Price change | $219,900-2.2%$135/sqft |
Source: | ||
| 11/21/2023 | Price change | $224,900-2.2%$138/sqft |
Source: | ||
| 11/13/2023 | Price change | $229,900-2.1%$141/sqft |
Source: | ||
Public tax history
| Year | Property taxes | Tax assessment |
|---|---|---|
| 2024 | -- | $135,900 |
| 2023 | -- | $135,900 +1.4% |
| 2022 | -- | $134,000 |
Find assessor info on the county website
Neighborhood: 14626
Nearby schools
GreatSchools rating
- NAHolmes Road Elementary SchoolGrades: K-2Distance: 0.3 mi
- 3/10Olympia High SchoolGrades: 6-12Distance: 1.4 mi
- 5/10Buckman Heights Elementary SchoolGrades: 3-5Distance: 1.2 mi
Schools provided by the listing agent
- District: Greece
Source: NYSAMLSs. This data may not be complete. We recommend contacting the local school district to confirm school assignments for this home.
