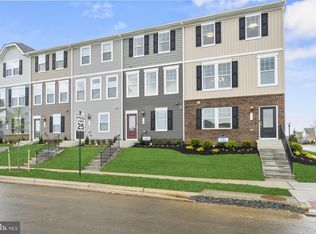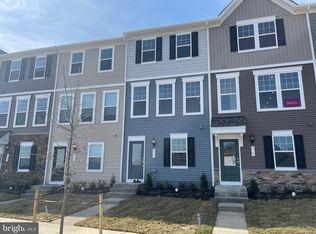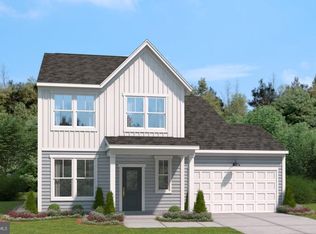Sold for $289,990
$289,990
143 Anthem St, Ranson, WV 25438
2beds
1,387sqft
Townhouse
Built in 2025
1,600 Square Feet Lot
$292,700 Zestimate®
$209/sqft
$1,910 Estimated rent
Home value
$292,700
$258,000 - $334,000
$1,910/mo
Zestimate® history
Loading...
Owner options
Explore your selling options
What's special
Start Your Next Chapter in a Move-in-Ready Home with Stunning Mountain Views at Presidents Pointe! The Charleston by Stanley Martin Homes is a Beautiful 3 Story Garage Townhome with a spacious, open concept, 9-foot ceilings, and 6-foot windows, bringing in a ton of natural light! It has a modern kitchen with a large island, white cabinetry, and quartz countertops-perfect for gathering with family and friends! A seamlessly flowing dining and living space, creating a cozy yet elegant atmosphere for entertaining, and a serene outdoor experience where you can enjoy fresh air and scenic views from your included deck! Stress no more about parking-our townhomes come with spacious garages and extra-long driveways for additional vehicles and guests. Experience the convenience of the Eastern Panhandle’s only TRULY walkable neighborhood to local restaurants and shopping at Potomac Marketplace. Downtown Charles Town is just 5 minutes away, offering charming restaurants, boutique shopping, and vibrant local culture. Take advantage of the close proximity to major commuting routes to Virginia and Maryland- Routes 9, 15, 7 and 340. Our homes are listed with Final Prices to reflect all the upgrades mentioned! Come see what made Presidents Pointe the Top Selling Neighborhood for Stanley Martin Homes in 2024 and make the Charleston your New Home Today! Visit us today and let us help you make The Charleston your new home. Presidents Pointe model is at 25 National Street, Ranson. Open Sunday 12-5, Monday to Saturday 10-5. Prepare to make memories that will last a lifetime at Presidents Pointe!
Zillow last checked: 8 hours ago
Listing updated: December 11, 2025 at 07:58am
Listed by:
Dick Bryan 703-967-2073,
The Bryan Group Real Estate, LLC
Bought with:
Dick Bryan
Pearson Smith Realty, LLC
Source: Bright MLS,MLS#: WVJF2015514
Facts & features
Interior
Bedrooms & bathrooms
- Bedrooms: 2
- Bathrooms: 3
- Full bathrooms: 2
- 1/2 bathrooms: 1
- Main level bathrooms: 1
Heating
- Heat Pump, ENERGY STAR Qualified Equipment, Programmable Thermostat, Electric
Cooling
- Central Air, Programmable Thermostat, ENERGY STAR Qualified Equipment, Electric
Appliances
- Included: Microwave, Disposal, ENERGY STAR Qualified Dishwasher, ENERGY STAR Qualified Refrigerator, Ice Maker, Oven/Range - Electric, Water Heater, Electric Water Heater
- Laundry: Hookup, Lower Level
Features
- Kitchen - Gourmet, Kitchen Island, Kitchen - Table Space, Upgraded Countertops, Eat-in Kitchen, Open Floorplan, Family Room Off Kitchen, Dry Wall, 9'+ Ceilings
- Flooring: Wood, Carpet, Vinyl
- Doors: Insulated, Sliding Glass
- Windows: Double Pane Windows, Energy Efficient, ENERGY STAR Qualified Windows, Low Emissivity Windows, Screens, Vinyl Clad
- Has basement: No
- Has fireplace: No
Interior area
- Total structure area: 1,387
- Total interior livable area: 1,387 sqft
- Finished area above ground: 1,387
Property
Parking
- Total spaces: 1
- Parking features: Garage Faces Rear, Attached
- Attached garage spaces: 1
Accessibility
- Accessibility features: None
Features
- Levels: Three
- Stories: 3
- Exterior features: Sidewalks, Street Lights
- Pool features: None
Lot
- Size: 1,600 sqft
Details
- Additional structures: Above Grade
- Parcel number: 08 8G002200000000
- Zoning: 0
- Special conditions: Standard
Construction
Type & style
- Home type: Townhouse
- Architectural style: Traditional
- Property subtype: Townhouse
Materials
- Vinyl Siding
- Foundation: Concrete Perimeter, Slab
- Roof: Asphalt
Condition
- Very Good
- New construction: Yes
- Year built: 2025
Details
- Builder model: THE CHARLESTON- Elevation B
- Builder name: Stanley Martin Homes
Utilities & green energy
- Electric: 120/240V, Circuit Breakers
- Sewer: Public Sewer
- Water: Public
- Utilities for property: Electricity Available, Water Available, Underground Utilities, Phone Available, Fiber Optic
Green energy
- Energy efficient items: Construction, Appliances, HVAC
- Water conservation: Low-Flow Fixtures
Community & neighborhood
Location
- Region: Ranson
- Subdivision: Presidents Pointe
HOA & financial
HOA
- Has HOA: Yes
- HOA fee: $61 monthly
- Amenities included: Common Grounds, Jogging Path, Tot Lots/Playground
- Services included: Snow Removal, Trash
Other
Other facts
- Listing agreement: Exclusive Right To Sell
- Listing terms: Conventional,FHA,USDA Loan,VA Loan
- Ownership: Fee Simple
Price history
| Date | Event | Price |
|---|---|---|
| 4/4/2025 | Sold | $289,990$209/sqft |
Source: | ||
| 2/25/2025 | Price change | $289,990+1.8%$209/sqft |
Source: | ||
| 1/4/2025 | Listed for sale | $284,990$205/sqft |
Source: | ||
Public tax history
Tax history is unavailable.
Neighborhood: 25438
Nearby schools
GreatSchools rating
- 4/10T A Lowery Elementary SchoolGrades: PK-5Distance: 2.7 mi
- 7/10Wildwood Middle SchoolGrades: 6-8Distance: 2.7 mi
- 7/10Jefferson High SchoolGrades: 9-12Distance: 2.4 mi
Schools provided by the listing agent
- Elementary: T.a. Lowery
- Middle: Wildwood
- High: Jefferson
- District: Jefferson County Schools
Source: Bright MLS. This data may not be complete. We recommend contacting the local school district to confirm school assignments for this home.
Get a cash offer in 3 minutes
Find out how much your home could sell for in as little as 3 minutes with a no-obligation cash offer.
Estimated market value$292,700
Get a cash offer in 3 minutes
Find out how much your home could sell for in as little as 3 minutes with a no-obligation cash offer.
Estimated market value
$292,700


