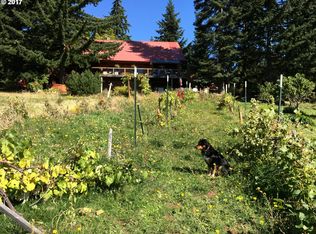Sold
$775,000
143 Acme Rd, White Salmon, WA 98672
3beds
2,560sqft
Residential, Manufactured Home
Built in 2000
45 Acres Lot
$-- Zestimate®
$303/sqft
$1,867 Estimated rent
Home value
Not available
Estimated sales range
Not available
$1,867/mo
Zestimate® history
Loading...
Owner options
Explore your selling options
What's special
Sitting atop a scenic knoll with captivating views of Mount Hood and peaks of Mt Adams sits this 45 acre dream property with potential to divide based on R10 Zoning. The existing spacious 3-bedroom, 2.5 bathroom with bonus room built in 2000 offers both comfort and privacy. The home boasts a generous layout with room for hosting friends & family. The open floor plan includes a well-equipped kitchen with large Island & Pantry, a cozy living area with lots of windows that fill the space with tons of natural light, allowing you to take in the beautiful mountain & valley views from multiple vantage points.The property’s gentle rolling terrain enhances its charm and usability, making it ideal for a variety of outdoor pursuits or future expansion. Zoned for 10-acre minimums, this land offers ample opportunity for potential development or creating your own private retreat. For those with a green thumb, a fenced-in garden awaits, providing a secure space for growing flowers and vegetables.Enjoy peaceful, private living with a short 20 minute drive to your local Harvest Market, 30 minutes to the Hood River bridge and only 1.5 hour drive to PDX international airport. Whether you’re looking for a homestead or development opportunity this property offers boundless possibilities in an unmatched setting. Buyer to do due diligence on divisibility and all aspects of property for their intended use. Appointment only with buyer agent. Private driveway-no drive-bys.
Zillow last checked: 8 hours ago
Listing updated: January 14, 2026 at 04:44am
Listed by:
Alisha Nightingale 253-985-5400,
Windermere CRG,
Ginger Budrius-Swanson 541-806-5333,
Windermere CRG
Bought with:
Tanner Hall, 115432
Premiere Property Group LLC
Source: RMLS (OR),MLS#: 24406921
Facts & features
Interior
Bedrooms & bathrooms
- Bedrooms: 3
- Bathrooms: 3
- Full bathrooms: 2
- Partial bathrooms: 1
- Main level bathrooms: 3
Primary bedroom
- Features: Soaking Tub, Suite, Vaulted Ceiling, Walkin Closet, Walkin Shower, Wallto Wall Carpet
- Level: Main
Bedroom 2
- Features: Vaulted Ceiling, Wallto Wall Carpet
- Level: Main
Bedroom 3
- Features: Vaulted Ceiling, Wallto Wall Carpet
- Level: Main
Dining room
- Features: Great Room, High Ceilings
- Level: Main
Kitchen
- Features: Dishwasher, Great Room, Island, Microwave, Pantry, Free Standing Range, Free Standing Refrigerator, High Ceilings
- Level: Main
Living room
- Features: Exterior Entry, High Ceilings, Wallto Wall Carpet
- Level: Main
Heating
- Heat Pump
Cooling
- Heat Pump
Appliances
- Included: Dishwasher, Free-Standing Gas Range, Free-Standing Refrigerator, Microwave, Free-Standing Range, Electric Water Heater
- Laundry: Laundry Room
Features
- Ceiling Fan(s), High Ceilings, Soaking Tub, Vaulted Ceiling(s), Bathroom, Built-in Features, Great Room, Kitchen Island, Pantry, Suite, Walk-In Closet(s), Walkin Shower, Tile
- Flooring: Vinyl, Wall to Wall Carpet
- Windows: Double Pane Windows
- Basement: Crawl Space
Interior area
- Total structure area: 2,560
- Total interior livable area: 2,560 sqft
Property
Parking
- Parking features: Driveway, RV Access/Parking
- Has uncovered spaces: Yes
Accessibility
- Accessibility features: Accessible Approachwith Ramp, Accessible Full Bath, Minimal Steps, Natural Lighting, One Level, Parking, Utility Room On Main, Walkin Shower, Accessibility
Features
- Stories: 1
- Patio & porch: Deck, Porch
- Exterior features: Garden, Yard, Exterior Entry
- Fencing: Fenced
- Has view: Yes
- View description: Mountain(s), Territorial, Valley
Lot
- Size: 45 Acres
- Features: Gentle Sloping, Level, Pasture, Private, Secluded, Trees, Acres 20 to 50
Details
- Additional structures: RVParking
- Parcel number: 04113519290100
- Zoning: R10
Construction
Type & style
- Home type: MobileManufactured
- Property subtype: Residential, Manufactured Home
Materials
- Other
- Foundation: Block
- Roof: Composition
Condition
- Approximately
- New construction: No
- Year built: 2000
Utilities & green energy
- Gas: Propane
- Sewer: Standard Septic
- Water: Private, Well
- Utilities for property: DSL, Satellite Internet Service
Community & neighborhood
Location
- Region: White Salmon
Other
Other facts
- Listing terms: Cash,Conventional
- Road surface type: Gravel
Price history
| Date | Event | Price |
|---|---|---|
| 1/14/2026 | Sold | $775,000-11.8%$303/sqft |
Source: | ||
| 12/13/2025 | Pending sale | $879,000$343/sqft |
Source: | ||
| 7/1/2025 | Price change | $879,000-5%$343/sqft |
Source: | ||
| 5/20/2025 | Price change | $925,000-15.9%$361/sqft |
Source: | ||
| 11/14/2024 | Listed for sale | $1,100,000$430/sqft |
Source: | ||
Public tax history
| Year | Property taxes | Tax assessment |
|---|---|---|
| 2020 | $1,268 | $236,650 +33.4% |
| 2018 | $1,268 | $177,380 +51.3% |
| 2017 | $1,268 +23.4% | $117,200 +5% |
Find assessor info on the county website
Neighborhood: 98672
Nearby schools
GreatSchools rating
- 5/10Wallace & Priscilla Stevenson Intermediate SchoolGrades: 4-6Distance: 6.3 mi
- 6/10Wayne M Henkle Middle SchoolGrades: 7-8Distance: 6.3 mi
- 4/10Columbia High SchoolGrades: 9-12Distance: 6.2 mi
Schools provided by the listing agent
- Elementary: Whitson
- Middle: Henkle
- High: Columbia
Source: RMLS (OR). This data may not be complete. We recommend contacting the local school district to confirm school assignments for this home.
