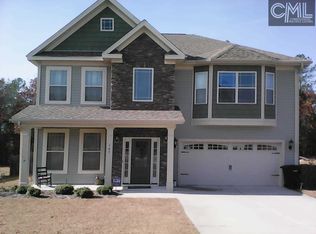Your sure to fall in love when you walk in to this almost new home. Room to entertain everyone. Awesome Kitchen with double ovens, built in Microwave, cooktop, pantry & of granite open to the family room with fireplace. Dinner guests will sure to be impressed with the formal dinning room molding & coffered ceilings, 1st floor suite for guests or extended family needs. Bonus Media room on 2nd floor along with oversized master suite, laundry room, & 3 generous bedrooms, Something to please every member of your family.
This property is off market, which means it's not currently listed for sale or rent on Zillow. This may be different from what's available on other websites or public sources.
