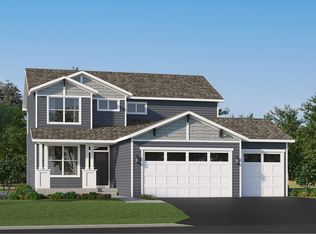Closed
$485,000
143 6th St SW, Delano, MN 55328
4beds
3,292sqft
Single Family Residence
Built in 2020
10,454.4 Square Feet Lot
$481,000 Zestimate®
$147/sqft
$3,274 Estimated rent
Home value
$481,000
$457,000 - $505,000
$3,274/mo
Zestimate® history
Loading...
Owner options
Explore your selling options
What's special
Delightful & inviting! MUST SEE, stunning, better-than-new two-story in sought-after Highland Ridge. Spacious floor plan, room to grow, & is perfect for entertaining. Enjoy large living room w/abundance of natural light, gorgeous stacked stone fireplace, & attractive feature wall. Versatile flex room w/custom millwork & French doors serves as office/playroom, plus main-level half bath & large mudroom w/closet, white trim/door package adds elegance. Impressive center island kitchen features ample cabinets, tile backsplash, breakfast bar, slate appl, quartz tops, open shelving, & walk-in pantry. Escape upstairs to luxurious master w/private BA, separate tub & shower, double sinks, & walk-in closet. 3 addt’l generous BR, full BA, & bright laundry! Don't miss the attached 3-car garage, & upgrades: in-ground sprinklers, landscaped firepit & retaining wall, gutters, & custom blinds. Fresh paint throughout & newer maintenance-free deck. Near parks, trails & in award-winning Delano schools!
Zillow last checked: 8 hours ago
Listing updated: April 03, 2025 at 10:48pm
Listed by:
Tonia Detweiler 763-402-2358,
eXp Realty
Bought with:
Ashley R Sammons
Coldwell Banker Realty
Source: NorthstarMLS as distributed by MLS GRID,MLS#: 6493206
Facts & features
Interior
Bedrooms & bathrooms
- Bedrooms: 4
- Bathrooms: 3
- Full bathrooms: 2
- 1/2 bathrooms: 1
Bedroom 1
- Level: Upper
- Area: 195 Square Feet
- Dimensions: 13x15
Bedroom 2
- Level: Upper
- Area: 110 Square Feet
- Dimensions: 10x11
Bedroom 3
- Level: Upper
- Area: 110 Square Feet
- Dimensions: 10x11
Bedroom 4
- Level: Upper
- Area: 156 Square Feet
- Dimensions: 12x13
Primary bathroom
- Level: Upper
- Area: 81 Square Feet
- Dimensions: 9x9
Bathroom
- Level: Upper
- Area: 50 Square Feet
- Dimensions: 10x5
Bathroom
- Level: Main
- Area: 25 Square Feet
- Dimensions: 5x5
Deck
- Level: Main
Dining room
- Level: Main
- Area: 153 Square Feet
- Dimensions: 9x17
Flex room
- Level: Main
- Area: 108 Square Feet
- Dimensions: 9x12
Foyer
- Level: Main
- Area: 84 Square Feet
- Dimensions: 7x12
Kitchen
- Level: Main
- Area: 238 Square Feet
- Dimensions: 14x17
Laundry
- Level: Upper
- Area: 42 Square Feet
- Dimensions: 6x7
Living room
- Level: Main
- Area: 238 Square Feet
- Dimensions: 14x17
Mud room
- Level: Main
- Area: 56 Square Feet
- Dimensions: 8x7
Other
- Level: Main
- Area: 25 Square Feet
- Dimensions: 5x5
Porch
- Level: Main
Other
- Level: Lower
- Area: 555 Square Feet
- Dimensions: 37x15
Other
- Level: Lower
- Area: 208 Square Feet
- Dimensions: 16x13
Other
- Level: Lower
- Area: 104 Square Feet
- Dimensions: 13x8
Walk in closet
- Level: Upper
- Area: 54 Square Feet
- Dimensions: 6x9
Heating
- Forced Air, Fireplace(s)
Cooling
- Central Air
Appliances
- Included: Air-To-Air Exchanger, Dishwasher, Disposal, Water Osmosis System, Microwave, Range, Refrigerator
Features
- Basement: Daylight,Drain Tiled,Drainage System,Full,Concrete,Sump Pump,Unfinished,Walk-Out Access
- Number of fireplaces: 1
- Fireplace features: Family Room, Gas, Stone
Interior area
- Total structure area: 3,292
- Total interior livable area: 3,292 sqft
- Finished area above ground: 2,185
- Finished area below ground: 0
Property
Parking
- Total spaces: 3
- Parking features: Attached, Asphalt, Garage Door Opener
- Attached garage spaces: 3
- Has uncovered spaces: Yes
- Details: Garage Dimensions (30x22)
Accessibility
- Accessibility features: None
Features
- Levels: Two
- Stories: 2
- Patio & porch: Deck, Front Porch
- Pool features: None
- Fencing: None
Lot
- Size: 10,454 sqft
- Dimensions: 66 x 161
Details
- Foundation area: 1107
- Parcel number: 107126001010
- Zoning description: Residential-Single Family
Construction
Type & style
- Home type: SingleFamily
- Property subtype: Single Family Residence
Materials
- Brick/Stone, Metal Siding, Vinyl Siding
- Roof: Age 8 Years or Less,Asphalt
Condition
- Age of Property: 5
- New construction: No
- Year built: 2020
Utilities & green energy
- Gas: Natural Gas
- Sewer: City Sewer/Connected
- Water: City Water/Connected
Community & neighborhood
Location
- Region: Delano
- Subdivision: Highland Ridge
HOA & financial
HOA
- Has HOA: No
Other
Other facts
- Road surface type: Paved
Price history
| Date | Event | Price |
|---|---|---|
| 4/2/2024 | Sold | $485,000+2.1%$147/sqft |
Source: | ||
| 3/11/2024 | Pending sale | $475,000$144/sqft |
Source: | ||
| 3/4/2024 | Listed for sale | $475,000+12%$144/sqft |
Source: | ||
| 3/31/2021 | Sold | $423,990$129/sqft |
Source: | ||
Public tax history
| Year | Property taxes | Tax assessment |
|---|---|---|
| 2024 | $5,408 +3.6% | $443,500 -4.9% |
| 2023 | $5,222 +29.8% | $466,500 +13.1% |
| 2022 | $4,022 +915.7% | $412,300 +43.5% |
Find assessor info on the county website
Neighborhood: 55328
Nearby schools
GreatSchools rating
- 9/10Delano Middle SchoolGrades: 4-6Distance: 1.8 mi
- 10/10Delano Senior High SchoolGrades: 7-12Distance: 1.6 mi
- 9/10Delano Elementary SchoolGrades: PK-3Distance: 1.9 mi
Get a cash offer in 3 minutes
Find out how much your home could sell for in as little as 3 minutes with a no-obligation cash offer.
Estimated market value
$481,000
Get a cash offer in 3 minutes
Find out how much your home could sell for in as little as 3 minutes with a no-obligation cash offer.
Estimated market value
$481,000
