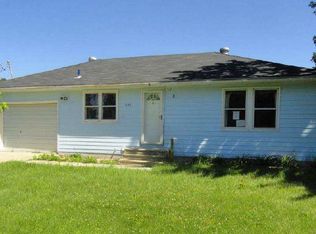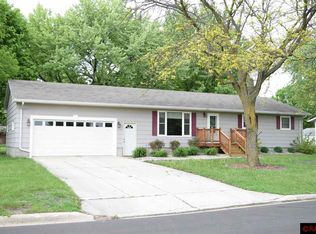Sold-co-op by mls member
Zestimate®
$153,000
143 4th St SW, Winnebago, MN 56098
2beds
2,496sqft
Single Family Residence
Built in 1977
10,454.4 Square Feet Lot
$153,000 Zestimate®
$61/sqft
$1,420 Estimated rent
Home value
$153,000
Estimated sales range
Not available
$1,420/mo
Zestimate® history
Loading...
Owner options
Explore your selling options
What's special
MOTIVATED SELLER! Cute home on a nice corner lot! Many flooring and lighting updates throughout. This home has all the conveniences of main floor living including a laundry area right off the kitchen and an impressive master bedroom with loads of closet space and ensuite bathroom! The partially finished basement offers a large space for entertainment and recreation with a handmade bar, a kitchen set up area, space for home gym equipment and an additional partial bathroom. Plenty of storage as well! Outside you will find a patio seating/grilling area and double car garage. Property is within walking distance to the community swimming pool!
Zillow last checked: 8 hours ago
Listing updated: December 29, 2023 at 07:58pm
Listed by:
AMANDA JOHNSON,
Olson Nelson Realty
Bought with:
Alexander Phippen
True Real Estate
Source: RASM,MLS#: 7029488
Facts & features
Interior
Bedrooms & bathrooms
- Bedrooms: 2
- Bathrooms: 2
- Full bathrooms: 2
- Main level bathrooms: 2
- Main level bedrooms: 2
Bedroom
- Description: Closet space
- Level: Main
- Area: 96
- Dimensions: 12 x 8
Bedroom 1
- Description: Massive, 2 closets and bathroom right off
- Level: Main
- Area: 286
- Dimensions: 22 x 13
Dining room
- Description: Connects with the kitchen
- Features: Combine with Kitchen
- Level: Lower
- Area: 99
- Dimensions: 11 x 9
Kitchen
- Description: Newer lights and appliances. Laundry right off kitche.
- Level: Main
- Area: 132
- Dimensions: 12 x 11
Living room
- Description: Carpet. Leads to dining room
- Level: Main
- Area: 231
- Dimensions: 21 x 11
Heating
- Forced Air, Electric
Cooling
- Central Air
Appliances
- Included: Dishwasher, Dryer, Exhaust Fan, Range, Refrigerator, Washer, Water Softener Rented
- Laundry: Washer/Dryer Hookups
Features
- Ceiling Fan(s), Bath Description: 1/2 Basement, Main Floor Full Bath
- Basement: Partially Finished,Sump Pump,Block,Full
Interior area
- Total structure area: 2,184
- Total interior livable area: 2,496 sqft
- Finished area above ground: 1,248
- Finished area below ground: 936
Property
Parking
- Total spaces: 2
- Parking features: Detached, Garage Door Opener
- Garage spaces: 2
Features
- Levels: One
- Stories: 1
- Patio & porch: Patio
Lot
- Size: 10,454 sqft
- Dimensions: 8400
- Features: Corner Lot
Details
- Foundation area: 1940
- Parcel number: 312001440
- Other equipment: Sump Pump
Construction
Type & style
- Home type: SingleFamily
- Architectural style: Ranch/Rambler (L)
- Property subtype: Single Family Residence
Materials
- Frame/Wood, Vinyl Siding
Condition
- Year built: 1977
Utilities & green energy
- Electric: Circuit Breakers
- Sewer: City
- Water: Public
Community & neighborhood
Location
- Region: Winnebago
Price history
| Date | Event | Price |
|---|---|---|
| 11/24/2025 | Sold | $153,000+22.4%$61/sqft |
Source: Public Record | ||
| 8/25/2025 | Sold | $125,000+26.3%$50/sqft |
Source: Public Record | ||
| 12/29/2023 | Sold | $99,000$40/sqft |
Source: | ||
| 8/17/2022 | Contingent | $99,000$40/sqft |
Source: | ||
| 8/13/2022 | Price change | $99,000-13.9%$40/sqft |
Source: | ||
Public tax history
| Year | Property taxes | Tax assessment |
|---|---|---|
| 2025 | $2,436 +14.7% | $153,300 +8.2% |
| 2024 | $2,124 +9.5% | $141,700 +1.1% |
| 2023 | $1,940 +39.4% | $140,200 +15.3% |
Find assessor info on the county website
Neighborhood: 56098
Nearby schools
GreatSchools rating
- 4/10Blue Earth Elementary SchoolGrades: PK-5Distance: 9.5 mi
- 6/10Blue Earth Area Senior High SchoolGrades: 8-12Distance: 9.4 mi
- 5/10Blue Earth Area Middle SchoolGrades: 6-7Distance: 9.5 mi
Schools provided by the listing agent
- District: Blue Earth Area #2860
Source: RASM. This data may not be complete. We recommend contacting the local school district to confirm school assignments for this home.

Get pre-qualified for a loan
At Zillow Home Loans, we can pre-qualify you in as little as 5 minutes with no impact to your credit score.An equal housing lender. NMLS #10287.

