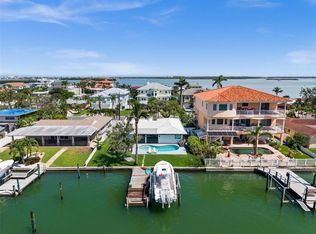Welcome to Villa Grande by the Sea Your Luxurious Beachside Escape! Step into coastal elegance at Villa Grandes by the Sea, a spacious 3-bedroom, 3-bathroom retreat with a rare 2-car garage with PLENTY of storage space perfect for those seeking comfort, convenience, and style just moments from the Gulf. Upon entry, ascend to the main living level where natural light pours into an open-concept floor plan. The light and airy living room, gourmet kitchen, and dining space seamlessly flow together, opening onto a private balcony that's ideal for morning coffee or evening cocktails. Upstairs, you'll find three well-appointed bedrooms, each offering generous walk-in closets and beautifully designed bathrooms. The primary suite boasts its own private balcony another perfect perch to enjoy sea breezes and sunshine. But the true showstopper? The private rooftop terrace, offering panoramic views that stretch for miles. Whether you're soaking up the sun or entertaining under the stars, this space elevates everyday living. Nestled in the heart of Redington Shores, you're just steps from world-class beaches, parks, boutique shopping, and renowned dining. Whether you're looking for a vacation home, a long-term rental, or a place to call your own this property delivers Florida coastal living at its finest.
Apartment for rent
$5,500/mo
143 175th Ave E #143, Saint Petersburg, FL 33708
3beds
2,544sqft
Price may not include required fees and charges.
Multifamily
Available now
No pets
Central air
In unit laundry
2 Attached garage spaces parking
Electric
What's special
Private balconyPrivate rooftop terraceOpen-concept floor planPanoramic viewsBeautifully designed bathroomsNatural lightGenerous walk-in closets
- 4 days
- on Zillow |
- -- |
- -- |
Travel times
Looking to buy when your lease ends?
Consider a first-time homebuyer savings account designed to grow your down payment with up to a 6% match & 4.15% APY.
Facts & features
Interior
Bedrooms & bathrooms
- Bedrooms: 3
- Bathrooms: 3
- Full bathrooms: 3
Heating
- Electric
Cooling
- Central Air
Appliances
- Included: Dishwasher, Range, Refrigerator
- Laundry: In Unit, Inside
Features
- Eat-in Kitchen, Living Room/Dining Room Combo, Open Floorplan, PrimaryBedroom Upstairs, Solid Surface Counters, Walk-In Closet(s)
- Flooring: Tile
- Furnished: Yes
Interior area
- Total interior livable area: 2,544 sqft
Property
Parking
- Total spaces: 2
- Parking features: Attached, Driveway, Off Street, On Street, Covered
- Has attached garage: Yes
- Details: Contact manager
Features
- Stories: 3
- Exterior features: Driveway, Eat-in Kitchen, Garage Door Opener, Garbage included in rent, Ground Level, Guest, Heating: Electric, Inside, Living Room/Dining Room Combo, Off Street, On Street, Open Floorplan, Pest Control included in rent, Pets - No, PrimaryBedroom Upstairs, Sewage included in rent, Solid Surface Counters, Taxes included in rent, Under Building, Walk-In Closet(s), Water included in rent
Construction
Type & style
- Home type: MultiFamily
- Property subtype: MultiFamily
Condition
- Year built: 2010
Utilities & green energy
- Utilities for property: Garbage, Sewage, Water
Building
Management
- Pets allowed: No
Community & HOA
Location
- Region: Saint Petersburg
Financial & listing details
- Lease term: 6 Months 12
Price history
| Date | Event | Price |
|---|---|---|
| 7/3/2025 | Listed for rent | $5,500$2/sqft |
Source: Stellar MLS #TB8403149 | ||
![[object Object]](https://photos.zillowstatic.com/fp/b2df627770615d660922bf0e2e016182-p_i.jpg)
