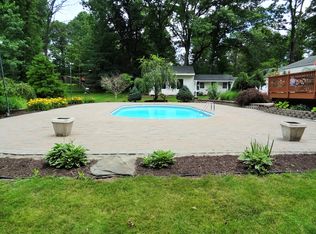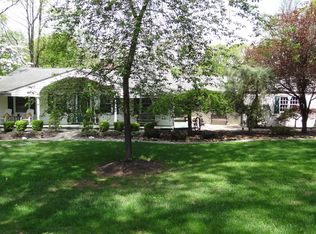Sold for $1,100,000
$1,100,000
143-143 Rock Rd W, Dunellen, NJ 08812
5beds
5,150sqft
Single Family Residence
Built in 2006
0.48 Acres Lot
$-- Zestimate®
$214/sqft
$-- Estimated rent
Home value
Not available
Estimated sales range
Not available
Not available
Zestimate® history
Loading...
Owner options
Explore your selling options
What's special
tep into a spacious two-story foyer adorned w/ a stunning chandelier. Entertain your guests in the formal LR or the impressive DR, which boasts HW floors w/ a ribbon inlaid border. The gourmet KIT features stone countertops, top-of-the-line SS appliances, a breakfast bar, & pantry with frosted glass doors. The open floor plan flows into the FR with a wood burning FP & double glass doors leading out to a custom 2-tiered Trex deck w/ a dreamy pergola perfect for intimate gatherings & outdoor entertaining. Enjoy the paver patio w/ a fire pit, ideal for relaxation. Off the main center hall, you will find a half bath, LR, & entrance to the oversized two-car GAR. The 2nd fl offers an oversized MB w/ a tray ceiling, FP, & en-suite bathroom, along w/ ample closet space. Start your mornings by enjoying a cup of coffee on the MB balcony. Additionally, there is another bdrm w/ en-suite bathroom, 2 more bdrms sharing a Jack&Jill bathroom, & an oversized, finished W/O basement. This dream space offers endless opportunities for recreation, a gym, or additional living space, complemented by a full bathroom. An additional bedroom w/ a large picture window & large closet makes it perfect for guests or an au-pair. Sliding doors lead to a covered paver patio. The home is surrounded by professional landscaping & features a whole-house generator, a new Navien tankless water heater, & 2-zone HVAC. This extraordinary home is perfect for year-round entertaining & is in pristine condition!
Zillow last checked: 8 hours ago
Listing updated: November 27, 2024 at 11:30am
Listed by:
ALICIA FIDELMAN,
COLDWELL BANKER REALTY 908-754-7511
Source: All Jersey MLS,MLS#: 2501979R
Facts & features
Interior
Bedrooms & bathrooms
- Bedrooms: 5
- Bathrooms: 5
- Full bathrooms: 4
- 1/2 bathrooms: 1
Primary bedroom
- Features: 1st Floor, Dressing Room, Two Sinks, Full Bath, Walk-In Closet(s)
- Level: First
- Area: 320
- Dimensions: 20 x 16
Bedroom 2
- Area: 165
- Dimensions: 15 x 11
Bedroom 3
- Area: 182
- Dimensions: 14 x 13
Bedroom 4
- Area: 154
- Dimensions: 14 x 11
Bathroom
- Features: Jacuzzi-Type, Stall Shower, Two Sinks
Dining room
- Features: Formal Dining Room
- Area: 208
- Dimensions: 16 x 13
Family room
- Area: 320
- Length: 20
Kitchen
- Features: Granite/Corian Countertops, Kitchen Exhaust Fan, Kitchen Island, Pantry, Eat-in Kitchen, Separate Dining Area
- Area: 392
- Dimensions: 28 x 14
Living room
- Area: 270
- Dimensions: 18 x 15
Basement
- Area: 0
Heating
- Zoned, Forced Air
Cooling
- Central Air, Ceiling Fan(s), Zoned
Appliances
- Included: Self Cleaning Oven, Dishwasher, Disposal, Dryer, Gas Range/Oven, Exhaust Fan, Microwave, Refrigerator, Washer, Kitchen Exhaust Fan, Gas Water Heater
Features
- Blinds, Central Vacuum, Entrance Foyer, Great Room, Kitchen, Laundry Room, Library/Office, Bath Half, Living Room, Dining Room, Family Room, 4 Bedrooms, Bath Full, Bath Main, Attic
- Flooring: Ceramic Tile, Marble, Wood
- Windows: Screen/Storm Window, Blinds
- Basement: Finished, Bath Full, Bedroom, Daylight, Storage Space, Interior Entry, Utility Room
- Number of fireplaces: 2
- Fireplace features: Fireplace Equipment, Fireplace Screen, Wood Burning
Interior area
- Total structure area: 5,150
- Total interior livable area: 5,150 sqft
Property
Parking
- Total spaces: 2
- Parking features: 2 Car Width, Asphalt, Garage, Attached, Driveway, Paved
- Attached garage spaces: 2
- Has uncovered spaces: Yes
Features
- Levels: Two
- Stories: 2
- Patio & porch: Deck, Patio
- Exterior features: Curbs, Deck, Patio, Screen/Storm Window, Storage Shed, Yard
- Has spa: Yes
- Spa features: Bath
Lot
- Size: 0.48 Acres
- Dimensions: 75.00 x 280.00
- Features: Near Shopping, Near Train, Level
Details
- Additional structures: Shed(s)
- Parcel number: 2709001200000000070000
Construction
Type & style
- Home type: SingleFamily
- Architectural style: Colonial, Custom Home
- Property subtype: Single Family Residence
Materials
- Roof: Asphalt
Condition
- Year built: 2006
Utilities & green energy
- Gas: Natural Gas
- Sewer: Public Sewer
- Water: Public
- Utilities for property: Cable TV, Underground Utilities, Cable Connected, Electricity Connected, Natural Gas Connected
Community & neighborhood
Community
- Community features: Curbs
Location
- Region: Dunellen
Other
Other facts
- Ownership: Fee Simple
Price history
| Date | Event | Price |
|---|---|---|
| 11/27/2024 | Sold | $1,100,000-4.3%$214/sqft |
Source: | ||
| 8/27/2024 | Contingent | $1,150,000$223/sqft |
Source: | ||
| 8/9/2024 | Listed for sale | $1,150,000$223/sqft |
Source: | ||
Public tax history
Tax history is unavailable.
Neighborhood: 08812
Nearby schools
GreatSchools rating
- 5/10Irene E Feldkirchner Elementary SchoolGrades: PK-4Distance: 0.6 mi
- 5/10Green Brook Middle SchoolGrades: 5-8Distance: 0.9 mi
Get pre-qualified for a loan
At Zillow Home Loans, we can pre-qualify you in as little as 5 minutes with no impact to your credit score.An equal housing lender. NMLS #10287.

