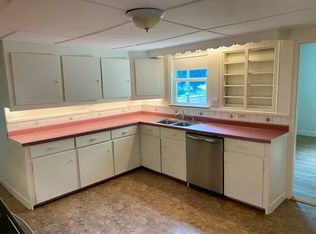Stylish 3BR/2BA Cape in excellent condition on.66 acre within walking distance to town! Updated interior with freshly painted walls, tile floors and hard wood floors as well as granite counters tops!l Large office space could possibly be used as a first-floor bedroom! Enjoy the beautifully landscaped yard with a privacy fence and your morning coffee on the back deck! You don't want to miss this slice of heaven!
This property is off market, which means it's not currently listed for sale or rent on Zillow. This may be different from what's available on other websites or public sources.

