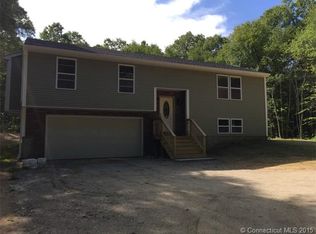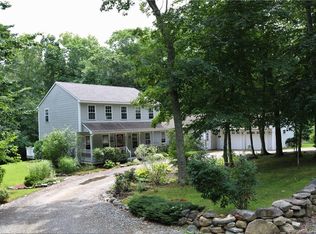Immaculate colonial along a secluded private road and easy access "U" private driveway, nestled on 2.5 acres with plenty of beautiful picturesque greenery to enjoy while sitting on your amazing stretched front porch or your back deck to soak it all in. The quintessential new england stone wall surrounds the front yard, while the back yard spills into a lightly wooded area to the babbling brook beyond. Lots of opportunity and space in this home to make it your own. An open floor plan, large addition, a den or office, along with an eat in kitchen and 1st floor laundry with a half bathroom, all on the main floor. Stay cozy and warm with the pellet stove or open up the slider to enjoy the cool summer breeze. There is a separate entrance on the addition to a roughed in woodshop, could be converted to a living space. The second floor boasts 2 more bedrooms, guest bathroom, and the master suite which holds 2 large, his and hers closets and bathroom with a walking shower. The basement has a finished space that can also be used as a 5th bedroom or office! So many possibilities in this house. A spacious 2 car garage is a bonuses to this gorgeous home. Don't miss out on on your chance to own this spectacular New England retreat!
This property is off market, which means it's not currently listed for sale or rent on Zillow. This may be different from what's available on other websites or public sources.

