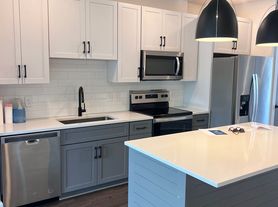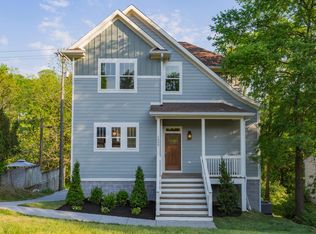Cottage in the heart of East Nashville. 5 minute walk to Mitchell's Deli, Village Pub, Dose etc. Shelby Park entrance 3 minute drive.
Remodeled open floor plan with 4 bedrooms - owners suite with walk-in closet and guest suite on main floor. Another main floor 1/2 bath off living room. Laundry, large separated kitchen, ample storage and back foyer finish the family style living area. Upstairs are twin rooms, each with a closet space. Attic storage in the west facing room. Rooms share a single vanity large bathroom with tub.
Medium fenced in backyard with patio and shade leads out to 2 car parking pad, with shared driveway space for 2 more cars. Front porch with large front yard. House is recessed from main street.
Please contact to schedule property viewings!
Must obtain renters insurance.
Google Fiber internet ready to use at move in. Renter pays water / electricity / internet at average of $300mo ttl. Pets allowed with non refundable one time deposit of $500 per pet. Lease options from 12-24 months. Non Smoking.
First and Security Deposit = $5000 due at move in.
House for rent
Accepts Zillow applications
$2,850/mo
1429A Litton Ave, Nashville, TN 37216
4beds
1,659sqft
Price may not include required fees and charges.
Single family residence
Available now
Dogs OK
Central air
In unit laundry
Off street parking
-- Heating
What's special
Front porchBack foyerMedium fenced in backyardLarge front yardRecessed from main streetRemodeled open floor planAttic storage
- 101 days |
- -- |
- -- |
Travel times
Facts & features
Interior
Bedrooms & bathrooms
- Bedrooms: 4
- Bathrooms: 3
- Full bathrooms: 3
Cooling
- Central Air
Appliances
- Included: Dishwasher, Dryer, Freezer, Microwave, Oven, Refrigerator, Washer
- Laundry: In Unit
Features
- Walk In Closet
- Flooring: Hardwood
Interior area
- Total interior livable area: 1,659 sqft
Property
Parking
- Parking features: Off Street
- Details: Contact manager
Features
- Exterior features: Bicycle storage, Electric Vehicle Charging Station, Electricity not included in rent, Internet not included in rent, Walk In Closet, Water not included in rent
Details
- Parcel number: 072111L00100CO
Construction
Type & style
- Home type: SingleFamily
- Property subtype: Single Family Residence
Community & HOA
Location
- Region: Nashville
Financial & listing details
- Lease term: 1 Year
Price history
| Date | Event | Price |
|---|---|---|
| 10/13/2025 | Price change | $2,850-5%$2/sqft |
Source: Zillow Rentals | ||
| 10/5/2025 | Price change | $3,000-6.3%$2/sqft |
Source: Zillow Rentals | ||
| 10/1/2025 | Price change | $3,200+6.7%$2/sqft |
Source: Zillow Rentals | ||
| 8/1/2025 | Price change | $3,000-6.3%$2/sqft |
Source: Zillow Rentals | ||
| 7/21/2025 | Price change | $3,200-1.5%$2/sqft |
Source: Zillow Rentals | ||

