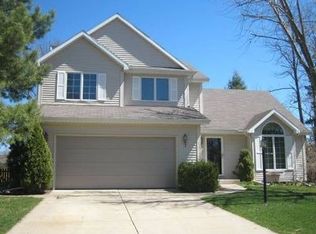Closed
$272,000
14299 Day Rd, Mishawaka, IN 46545
5beds
2,595sqft
Single Family Residence
Built in 1873
4.66 Acres Lot
$329,300 Zestimate®
$--/sqft
$2,738 Estimated rent
Home value
$329,300
$300,000 - $362,000
$2,738/mo
Zestimate® history
Loading...
Owner options
Explore your selling options
What's special
ACRES, HORSE STALLS, INGROUND POOL, OH MY!! Looking for farmhouse charm on multiple acres to make your own? Here it is! This home is in need of TLC and is priced accordingly. The amount of space inside and out with this historic farmhouse, will not disappoint! You will be "wowed" by the original staircase and railing the moment you walk in. The main level has a quaint parlor and formal dining room with French doors for the perfect office space. The family room is extra cozy with wood burning fireplace and the kitchen has newer cabinets, granite counters, subway tile backsplash, and is ready for your personal finishing touches. Upstairs, you will find another full bath with dual sinks and 5 bedrooms (5th bedroom has armoire for closet). Outside, you will have plenty of space with the three car garage and large barn with 5 horse stalls. The inground pool has a newer liner and will be the perfect spot next summer to relax and enjoy your surroundings.
Zillow last checked: 8 hours ago
Listing updated: September 25, 2023 at 01:23pm
Listed by:
Kathy M White 574-284-2600,
Berkshire Hathaway HomeServices Northern Indiana Real Estate
Bought with:
Dave Scholz, RB15000269
RE/MAX 100
Source: IRMLS,MLS#: 202325058
Facts & features
Interior
Bedrooms & bathrooms
- Bedrooms: 5
- Bathrooms: 2
- Full bathrooms: 2
Bedroom 1
- Level: Upper
Bedroom 2
- Level: Upper
Heating
- Natural Gas, Hot Water
Cooling
- Central Air
Appliances
- Included: Disposal, Range/Oven Hk Up Gas/Elec, Dishwasher, Microwave, Refrigerator, Washer, Dryer-Electric, Freezer, Electric Oven, Gas Water Heater
- Laundry: Dryer Hook Up Gas/Elec, Main Level, Washer Hookup
Features
- Bookcases, Ceiling-9+, Ceiling Fan(s), Stone Counters, Crown Molding, Entrance Foyer, Pantry, Double Vanity, Stand Up Shower, Tub/Shower Combination, Formal Dining Room
- Flooring: Hardwood, Carpet, Laminate
- Basement: Full,Brick
- Number of fireplaces: 1
- Fireplace features: Family Room, Wood Burning
Interior area
- Total structure area: 3,765
- Total interior livable area: 2,595 sqft
- Finished area above ground: 2,595
- Finished area below ground: 0
Property
Parking
- Total spaces: 3
- Parking features: Detached, Garage Door Opener
- Garage spaces: 3
Features
- Levels: Two
- Stories: 2
- Patio & porch: Porch Covered
- Pool features: In Ground
- Fencing: Farm
Lot
- Size: 4.66 Acres
- Dimensions: 376 x 540
- Features: Irregular Lot, City/Town/Suburb
Details
- Additional structures: Barn
- Parcel number: 710435404008.000031
- Other equipment: Pool Equipment
Construction
Type & style
- Home type: SingleFamily
- Architectural style: Traditional
- Property subtype: Single Family Residence
Materials
- Vinyl Siding
- Foundation: Stone
- Roof: Shingle
Condition
- New construction: No
- Year built: 1873
Utilities & green energy
- Gas: NIPSCO
- Sewer: Septic Tank
- Water: City
Community & neighborhood
Location
- Region: Mishawaka
- Subdivision: None
Other
Other facts
- Listing terms: Cash,Conventional
Price history
| Date | Event | Price |
|---|---|---|
| 9/25/2023 | Sold | $272,000+0.7% |
Source: | ||
| 9/11/2023 | Pending sale | $270,000 |
Source: | ||
| 7/18/2023 | Listed for sale | $270,000-22.9% |
Source: | ||
| 12/6/2022 | Listing removed | -- |
Source: Berkshire Hathaway HomeServices Michigan and Northern Indiana Real Estate Report a problem | ||
| 10/6/2022 | Listed for sale | $350,000+43.4% |
Source: | ||
Public tax history
| Year | Property taxes | Tax assessment |
|---|---|---|
| 2024 | $2,408 +10.3% | $238,500 -4.1% |
| 2023 | $2,183 +2.1% | $248,700 +19.3% |
| 2022 | $2,139 +2% | $208,500 +5.1% |
Find assessor info on the county website
Neighborhood: 46545
Nearby schools
GreatSchools rating
- 7/10Elsie Rogers Elementary SchoolGrades: PK-5Distance: 1.6 mi
- 8/10Schmucker Middle SchoolGrades: 6-8Distance: 2.2 mi
- 10/10Penn High SchoolGrades: 9-12Distance: 2.4 mi
Schools provided by the listing agent
- Elementary: Elsie Rogers
- Middle: Schmucker
- High: Penn
- District: Penn-Harris-Madison School Corp.
Source: IRMLS. This data may not be complete. We recommend contacting the local school district to confirm school assignments for this home.
Get pre-qualified for a loan
At Zillow Home Loans, we can pre-qualify you in as little as 5 minutes with no impact to your credit score.An equal housing lender. NMLS #10287.
