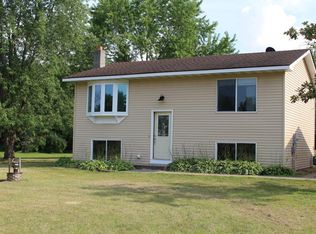Closed
$394,900
14299 88th St NE, Otsego, MN 55330
4beds
1,605sqft
Single Family Residence
Built in 1977
1.11 Acres Lot
$391,800 Zestimate®
$246/sqft
$2,489 Estimated rent
Home value
$391,800
$357,000 - $431,000
$2,489/mo
Zestimate® history
Loading...
Owner options
Explore your selling options
What's special
Welcome to your brand-new home on over one acre in beautiful Otsego! Nestled among the trees on a peaceful road with wonderful neighbors, this stunning property has been completely redone from top to bottom with high-quality craftsmanship.
As you arrive, the impressive curb appeal creates an inviting yet cozy atmosphere. The spacious driveway even offers additional RV parking!
Step inside to find an extra-large entryway with a walk-in closet/mudroom—perfect for storage and organization. Upstairs, the open-concept living space seamlessly connects the living room, dining area, and kitchen, featuring granite countertops, a stylish backsplash, brand-new appliances, fresh flooring, updated walls, and trim. The dining area also leads to a new deck, offering additional outdoor space.
The upper level includes two bedrooms and a full bath, while the lower level boasts a spacious family room, a ¾ bath, and two additional bedrooms.
No detail was overlooked in this comprehensive renovation! Upgrades include a brand-new septic system, siding, roof, windows, garage door, deck, furnace, A/C, water heater, kitchen, and so much more!
Don’t miss your chance to own this move-in ready gem—schedule your showing today!
Zillow last checked: 8 hours ago
Listing updated: June 12, 2025 at 12:09pm
Listed by:
Ronald S. Olson 651-357-8665,
eXp Realty
Bought with:
Shayne Michael Hall
eXp Realty
Source: NorthstarMLS as distributed by MLS GRID,MLS#: 6678421
Facts & features
Interior
Bedrooms & bathrooms
- Bedrooms: 4
- Bathrooms: 2
- Full bathrooms: 1
- 3/4 bathrooms: 1
Bedroom 1
- Level: Main
- Area: 117 Square Feet
- Dimensions: 9x13
Bedroom 2
- Level: Main
- Area: 120 Square Feet
- Dimensions: 10x12
Bedroom 3
- Level: Lower
- Area: 132 Square Feet
- Dimensions: 11x12
Bedroom 4
- Level: Lower
- Area: 156 Square Feet
- Dimensions: 13x12
Deck
- Level: Main
Dining room
- Level: Main
- Area: 64 Square Feet
- Dimensions: 8x8
Family room
- Level: Lower
- Area: 160 Square Feet
- Dimensions: 20x8
Kitchen
- Level: Main
- Area: 70 Square Feet
- Dimensions: 10x7
Laundry
- Level: Lower
- Area: 54 Square Feet
- Dimensions: 9x6
Living room
- Level: Main
- Area: 252 Square Feet
- Dimensions: 14x18
Storage
- Level: Lower
- Area: 15 Square Feet
- Dimensions: 3x5
Walk in closet
- Level: Main
- Area: 28 Square Feet
- Dimensions: 4x7
Heating
- Forced Air
Cooling
- Central Air
Appliances
- Included: Cooktop, Dishwasher, Dryer, Exhaust Fan, Microwave, Range, Refrigerator, Washer
Features
- Basement: Finished,Full,Storage Space
- Has fireplace: No
Interior area
- Total structure area: 1,605
- Total interior livable area: 1,605 sqft
- Finished area above ground: 875
- Finished area below ground: 700
Property
Parking
- Total spaces: 2
- Parking features: Attached, Gravel, Concrete, Floor Drain, Garage Door Opener, Heated Garage, Insulated Garage, RV Access/Parking, Storage
- Attached garage spaces: 2
- Has uncovered spaces: Yes
Accessibility
- Accessibility features: None
Features
- Levels: Multi/Split
- Patio & porch: Deck
- Exterior features: Kennel
- Pool features: None
- Fencing: Chain Link,Full
Lot
- Size: 1.11 Acres
- Dimensions: 172 x 284
- Features: Many Trees
Details
- Additional structures: Chicken Coop/Barn, Other, Storage Shed
- Foundation area: 800
- Parcel number: 118026003070
- Zoning description: Residential-Single Family
Construction
Type & style
- Home type: SingleFamily
- Property subtype: Single Family Residence
Materials
- Brick/Stone, Vinyl Siding
- Roof: Asphalt
Condition
- Age of Property: 48
- New construction: No
- Year built: 1977
Utilities & green energy
- Gas: Natural Gas
- Sewer: Private Sewer, Septic System Compliant - Yes
- Water: Private, Well
Community & neighborhood
Location
- Region: Otsego
- Subdivision: Otsego Acres 1st Add
HOA & financial
HOA
- Has HOA: No
Other
Other facts
- Road surface type: Paved
Price history
| Date | Event | Price |
|---|---|---|
| 6/12/2025 | Sold | $394,900+0.2%$246/sqft |
Source: | ||
| 5/19/2025 | Pending sale | $394,000$245/sqft |
Source: | ||
| 4/4/2025 | Price change | $394,000-1.5%$245/sqft |
Source: | ||
| 3/25/2025 | Listed for sale | $399,900+5.2%$249/sqft |
Source: | ||
| 10/26/2022 | Sold | $380,000+1.4%$237/sqft |
Source: | ||
Public tax history
| Year | Property taxes | Tax assessment |
|---|---|---|
| 2025 | $3,658 +16.3% | $359,500 +9% |
| 2024 | $3,144 +2.5% | $329,900 +14.9% |
| 2023 | $3,066 +8.6% | $287,200 +13.7% |
Find assessor info on the county website
Neighborhood: 55330
Nearby schools
GreatSchools rating
- 7/10Otsego Elementary SchoolGrades: K-4Distance: 1.5 mi
- 8/10Prairie View Middle SchoolGrades: 6-8Distance: 2.2 mi
- 10/10Rogers Senior High SchoolGrades: 9-12Distance: 5.2 mi
Get a cash offer in 3 minutes
Find out how much your home could sell for in as little as 3 minutes with a no-obligation cash offer.
Estimated market value
$391,800
Get a cash offer in 3 minutes
Find out how much your home could sell for in as little as 3 minutes with a no-obligation cash offer.
Estimated market value
$391,800

