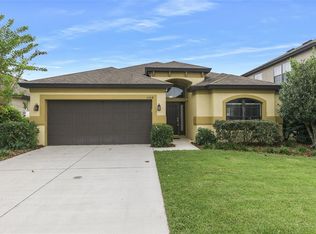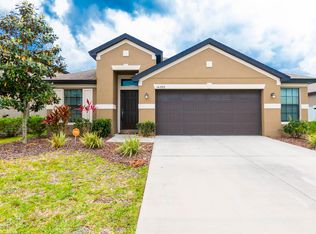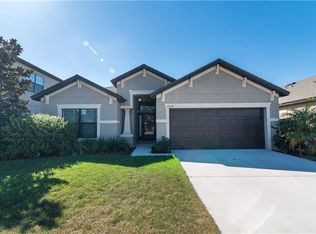Lovely 4 bedroom plus bonus room, 2.5 bathroom home located in the Villages of Avalon. This home features a spacious kitchen with breakfast bar, granite counters, wood cabinets, and stainless steel appliances including a flat top stove. Outside you will find no build behind plus a rear covered porch for entertaining or to just sit back, relax, and enjoy Florida living at its finest. Call today for your personal showing and to see all this home has to offer! This property may qualify for Seller Financing (Vendee).
This property is off market, which means it's not currently listed for sale or rent on Zillow. This may be different from what's available on other websites or public sources.


