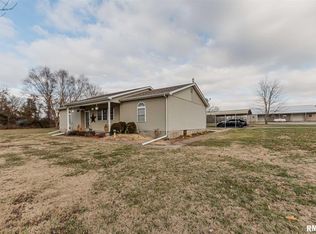Beautiful home located right outside of town, 12.5 acres, large pole barn, pond and woods, this one has it all! Large step-down living room has beautiful hardwood floors and plenty of space. Split bedroom plan offers a large master bedroom with walk-in closet and full bath. Two additional very nice bedrooms with large closets. The large open kitchen has beautiful wooden cabinets, loads of counter top space and has large informal dining area. Relax at the table and enjoy the view provided thru the patio doors, where you can enjoy the pond and wildlife. Large front porch and poured sidewalks. The 60 x 40 Pole Barn constructed 5 years ago is a must see! With 1/2 bath and office area have wood laminate flooring. This fully insulated, heated building is just what you have been longing for. Has separate power supply. With two overhead doors, and a large fenced area on the side and rear of the building. Plenty of area for your fur babies to run. Pond is fully stocked.
This property is off market, which means it's not currently listed for sale or rent on Zillow. This may be different from what's available on other websites or public sources.

