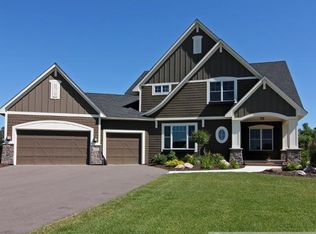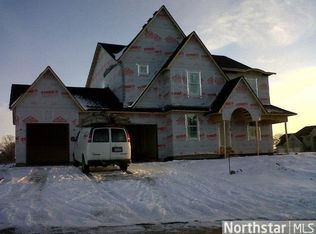When only the best will do! This spacious home is of timeless design and decor. Just the right flow for today's busy people. Top of the line appliances throughout. Lot is private and wooded. You'll love the paver patio and fire pit. Two walk-in closets in the master bedroom with 2 bedrooms sharing a Jack & Jill bath, plus a 3/4 bath in the 4th bedroom suite. Lower level is an entertainer's delight with wet bar, pool table, and TV area. Guest bedroom with 3/4 bath. Why build? You can move right in!
This property is off market, which means it's not currently listed for sale or rent on Zillow. This may be different from what's available on other websites or public sources.

