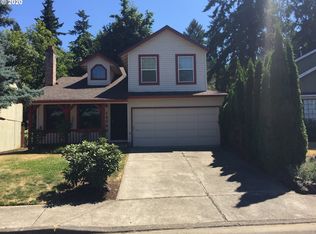Featured with: *Perfect location:Located in the Fanno Creek Loop community, with friendly neighbors; Walking distance to Tigard public library through Fanno Creek Trail; Walking distance to 76 bus stop, transit to Beaverton, Tualatin and Washington square. *Nice appliances includes Refrigerator, Microwave, Dishwasher & professional Fire Stove, Kohler pull-down kitchen facet, heat pump and ceiling fan, Panasonic Whisper Ceiling bath fan *Nice floor plan: Vaulted ceiling in the open space, living room; Bright rooms with big windows; Skyline in the bathroom; Easily maintaining hardwood floor in the kitchen and dining/family room; Walk-in closet in master bedroom; Lots of Storage space in garage and under the stairs. *Recent updates, NEW carpet: non-stain high end nylon carpet; NEW paint: with neutral color and no pets odor; NEW baseboard, cabinet facing: refacing the well-maintained cabinet; New switches through out with USB charge port build in; NEW water efficient toilets and NEW floor in the bath; JUST clean the attic, roof, whole duct in the house. *Yard Backyard and deck, with beautiful well-maintained lawn and plants Green belt surrounding provides privacy without light shield; Well-built fence.
This property is off market, which means it's not currently listed for sale or rent on Zillow. This may be different from what's available on other websites or public sources.
