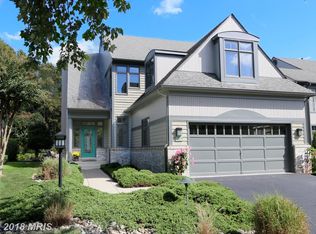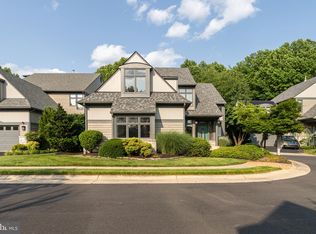Take a virtual tour. Luxury and location! Private expansive lot backing to parkland with mature treed views! Exquisite single family home in the exclusive community of 32 homes, Newport Shores Cluster in North Reston. This elegant home boasts 5 bedrooms, 3.5 baths on 3 fully finished levels. Pristine condition with top of the line upgrades including: White Italian Carrara Marble kitchen with Viking Professional Series appliances. Redesigned and beautifully appointed White Italian Carrara marble master bath with frameless glass shower enclosure and separate tub. Gleaming hardwoods on main level, Custom floor to ceiling stone fireplace on both main and lower levels, all new interior solid core doors/Craftsman Style, Transoms, French Doors, Tumbled Bluestone patio and hardscape. Three levels of perfection describe this home. Gourmet kitchen offers large island, eat in table space with expansive bay window and views of the private back garden. Main level offers foyer entry open to living and dining rooms . French doors from living room open to spacious family room with floor to ceiling stone fireplace (gas starter/wood burning). Access private Tumbled Bluestone patio from F/R and kitchen. F/R also open to the spectacular eat in kitchen! In addition, the gourmet kitchen boasts a large island, under and over cabinet lighting plus custom cabinetry with cabinetry molding! Attention to detail is never missed! A great home for entertaining. Upstairs, find a grand master suite with double door entry and 2 walk in closets. The master bath is a sight to behold. Loads of light and beautifully appointed white marble mosaic and wall tile... separate shower and tub. A must see! 3 additional bedrooms on the upper level, full hall bath renovated with floor to ceiling Travertine. On the recently upgraded lower level (with walkup), you will find an abundance of living space with full bedroom and bathroom. Full family room on LL as well as game table space, newer HVAC and hot water heater. Across the street from the water, Lake Newport itself! Access to walking/jog paths, W&OD Trail, metro, bus line, Dulles Toll Road, Dulles Airport! Location Location Location! Meticulously cared for. Just bring your toothbrush!
This property is off market, which means it's not currently listed for sale or rent on Zillow. This may be different from what's available on other websites or public sources.

