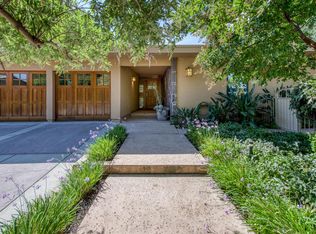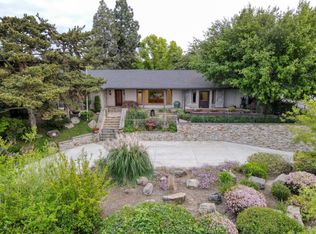Sold for $612,120 on 02/28/23
$612,120
1429 W Big Sandy Rd, Fresno, CA 93711
3beds
2baths
2,250sqft
Residential, Single Family Residence
Built in 1959
0.3 Acres Lot
$690,500 Zestimate®
$272/sqft
$2,743 Estimated rent
Home value
$690,500
$649,000 - $739,000
$2,743/mo
Zestimate® history
Loading...
Owner options
Explore your selling options
What's special
North of Alluvial and East of West is an almost-secret neighborhood of unique and custom homes! This custom home has views across the River Bluff from the LR and primary BD. Painted inside and out in 2022, this home has so many charming architectural features you'll love, including a large living room with fireplace, family room with multiple shelving for books, art objects and hardwood flooring, plus a second fireplace! The galley kitchen is open to the FR, and the flow of the entertaining areas is perfect! The isolated primary BD has been updated with dual walk-in closets with storage and a large bathroom with separate shower and spa tub, and 2 sinks. A huge bank of storage closets down the hall to the other bedrooms will store loads of decorator and seasonal items The hall bath has also been updated. The rear yard has mature citrus trees that will provide fruit for months! There is a small park nearby for the residents of this area and there is river access from the neighborhood. This home is in Clovis Unified School District, is within a few minutes of shopping, restaurants and easy access to Herndon.
Zillow last checked: 8 hours ago
Listing updated: April 13, 2023 at 07:42pm
Listed by:
Teri Zumwalt,
Guarantee Real Estate
Bought with:
Megan Thompson, DRE #02050754
Cypress Properties
Source: Fresno MLS,MLS#: 589044Originating MLS: Fresno MLS
Facts & features
Interior
Bedrooms & bathrooms
- Bedrooms: 3
- Bathrooms: 2
Primary bedroom
- Area: 0
- Dimensions: 0 x 0
Bedroom 1
- Area: 0
- Dimensions: 0 x 0
Bedroom 2
- Area: 0
- Dimensions: 0 x 0
Bedroom 3
- Area: 0
- Dimensions: 0 x 0
Bedroom 4
- Area: 0
- Dimensions: 0 x 0
Bathroom
- Features: Tub/Shower, Shower
Dining room
- Features: Family Room/Area
- Area: 0
- Dimensions: 0 x 0
Family room
- Area: 0
- Dimensions: 0 x 0
Kitchen
- Features: Eat-in Kitchen
- Area: 0
- Dimensions: 0 x 0
Living room
- Area: 0
- Dimensions: 0 x 0
Basement
- Area: 0
Heating
- Has Heating (Unspecified Type)
Cooling
- Central Air
Appliances
- Included: Built In Range/Oven, Gas Appliances, Dishwasher
- Laundry: Inside, Utility Room
Features
- Isolated Bedroom, Isolated Bathroom, Built-in Features, Family Room
- Flooring: Carpet, Tile, Hardwood
- Number of fireplaces: 2
- Fireplace features: Masonry
Interior area
- Total structure area: 2,250
- Total interior livable area: 2,250 sqft
Property
Parking
- Parking features: Carport
- Has carport: Yes
Accessibility
- Accessibility features: One Level Floor
Features
- Levels: One
- Stories: 1
- Spa features: Bath
- Fencing: Fenced
- Has view: Yes
- View description: Bluff View
Lot
- Size: 0.30 Acres
- Dimensions: 100 x 130
- Features: Urban, Cul-De-Sac, Sprinklers In Front, Sprinklers Auto, Mature Landscape, Fruit/Nut Trees
Details
- Parcel number: 40517021
- Zoning: R1B
Construction
Type & style
- Home type: SingleFamily
- Architectural style: Mid-Century Modern
- Property subtype: Residential, Single Family Residence
Materials
- Stucco
- Foundation: Concrete
- Roof: Other
Condition
- Year built: 1959
Utilities & green energy
- Sewer: Septic Tank
- Water: Public
- Utilities for property: Public Utilities
Community & neighborhood
Location
- Region: Fresno
HOA & financial
Other financial information
- Total actual rent: 0
Other
Other facts
- Listing agreement: Exclusive Right To Sell
- Listing terms: Government,Conventional,Cash,1031 Exchange
Price history
| Date | Event | Price |
|---|---|---|
| 2/28/2023 | Sold | $612,120+2.1%$272/sqft |
Source: Fresno MLS #589044 Report a problem | ||
| 1/23/2023 | Pending sale | $599,625$267/sqft |
Source: Fresno MLS #589044 Report a problem | ||
| 1/6/2023 | Listed for sale | $599,625+63%$267/sqft |
Source: Fresno MLS #589044 Report a problem | ||
| 7/9/2010 | Listing removed | $367,900$164/sqft |
Source: foreclosure.com Report a problem | ||
| 6/5/2010 | Listed for sale | $367,900-23.1%$164/sqft |
Source: foreclosure.com Report a problem | ||
Public tax history
| Year | Property taxes | Tax assessment |
|---|---|---|
| 2025 | $7,722 +1.9% | $636,724 +2% |
| 2024 | $7,578 +18.6% | $624,240 +21% |
| 2023 | $6,390 +1.1% | $515,959 +2% |
Find assessor info on the county website
Neighborhood: Bullard
Nearby schools
GreatSchools rating
- 7/10Nelson Elementary SchoolGrades: K-6Distance: 0.4 mi
- 7/10Kastner Intermediate SchoolGrades: 7-8Distance: 2.5 mi
- 9/10Clovis West High SchoolGrades: 9-12Distance: 3.1 mi
Schools provided by the listing agent
- Elementary: Nelson
- Middle: Kastner
- High: Clovis West
Source: Fresno MLS. This data may not be complete. We recommend contacting the local school district to confirm school assignments for this home.

Get pre-qualified for a loan
At Zillow Home Loans, we can pre-qualify you in as little as 5 minutes with no impact to your credit score.An equal housing lender. NMLS #10287.
Sell for more on Zillow
Get a free Zillow Showcase℠ listing and you could sell for .
$690,500
2% more+ $13,810
With Zillow Showcase(estimated)
$704,310
