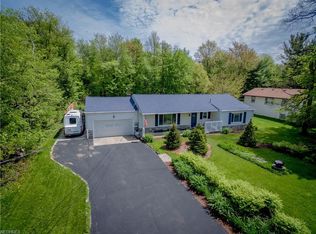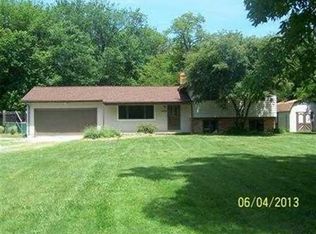Sold for $435,000 on 07/28/25
$435,000
1429 Vermilion Rd, Vermilion, OH 44089
4beds
2,716sqft
Single Family Residence
Built in 1974
0.5 Acres Lot
$377,300 Zestimate®
$160/sqft
$2,498 Estimated rent
Home value
$377,300
$340,000 - $419,000
$2,498/mo
Zestimate® history
Loading...
Owner options
Explore your selling options
What's special
Welcome to 1429 Vermilion Rd — a beautiful, completely remodeled 4-bedroom, 2-bathroom split-level home nestled in charming Vermilion, Ohio.
Step inside and enjoy the modern finishes and thoughtful updates throughout. The heart of the home is the stunning open-concept kitchen, designed for both function and style. Featuring sleek quartz countertops, new appliances, and ample space for cooking and gathering, it's perfect for entertaining or everyday living.
The home features stylish and durable Pergo laminate flooring on all levels, cozy carpet in the bedrooms, and elegant tile in the bathrooms and entryway off the garage. An additional lower-level living area provides flexible space for a family room, home office, or gym.
Enjoy peace of mind with all-new mechanicals and upgrades, including:
Black Andersen windows, updated electrical system, brand new AC, furnace, water heater, and roof, Installed Whole-house generator, Dual sump pumps, recently serviced and recertified septic system, and professionally waterproofed basement with warranty.
The lot is filled with mature trees, creating a tranquil backdrop and natural privacy, ideal for outdoor relaxation, gatherings, or quiet evenings.
Move-in ready and thoughtfully updated from top to bottom, this home blends modern convenience with timeless comfort. Don’t miss the opportunity to make it yours—schedule your private showing today!
Zillow last checked: 8 hours ago
Listing updated: July 29, 2025 at 11:00am
Listing Provided by:
Taylor N Kaczur taylor@garucciogroup.com216-219-1954,
Real of Ohio
Bought with:
Majdey Taye, 2024005848
RE/MAX Transitions
Caleb Shepherd, 2023001667
RE/MAX Transitions
Source: MLS Now,MLS#: 5124114 Originating MLS: Other/Unspecificed
Originating MLS: Other/Unspecificed
Facts & features
Interior
Bedrooms & bathrooms
- Bedrooms: 4
- Bathrooms: 2
- Full bathrooms: 2
Heating
- Electric
Cooling
- Central Air
Appliances
- Included: Dishwasher, Microwave, Range, Refrigerator
Features
- Basement: Partially Finished,Sump Pump
- Number of fireplaces: 1
Interior area
- Total structure area: 2,716
- Total interior livable area: 2,716 sqft
- Finished area above ground: 2,092
- Finished area below ground: 624
Property
Parking
- Total spaces: 2
- Parking features: Attached, Garage
- Attached garage spaces: 2
Features
- Levels: Three Or More,Multi/Split
- Stories: 4
- Patio & porch: Deck
Lot
- Size: 0.50 Acres
Details
- Parcel number: 0100018000028
- Special conditions: Standard
Construction
Type & style
- Home type: SingleFamily
- Architectural style: Split Level
- Property subtype: Single Family Residence
Materials
- Cedar, Stucco
- Roof: Asphalt
Condition
- Year built: 1974
Utilities & green energy
- Sewer: Septic Tank
- Water: Public
Community & neighborhood
Location
- Region: Vermilion
- Subdivision: Peterka
Other
Other facts
- Listing terms: Cash,Conventional,FHA,VA Loan
Price history
| Date | Event | Price |
|---|---|---|
| 7/28/2025 | Sold | $435,000$160/sqft |
Source: | ||
| 6/29/2025 | Pending sale | $435,000$160/sqft |
Source: | ||
| 6/17/2025 | Price change | $435,000-3.3%$160/sqft |
Source: | ||
| 6/6/2025 | Price change | $450,000-3.2%$166/sqft |
Source: | ||
| 5/20/2025 | Listed for sale | $465,000+232.1%$171/sqft |
Source: | ||
Public tax history
| Year | Property taxes | Tax assessment |
|---|---|---|
| 2024 | $3,067 +23.4% | $73,910 +30.7% |
| 2023 | $2,485 +0.6% | $56,550 |
| 2022 | $2,471 +0% | $56,550 |
Find assessor info on the county website
Neighborhood: 44089
Nearby schools
GreatSchools rating
- 5/10Firelands Elementary SchoolGrades: PK-5Distance: 5.3 mi
- 7/10South Amherst Middle SchoolGrades: 6-8Distance: 5.1 mi
- 8/10Firelands High SchoolGrades: 9-12Distance: 5.1 mi
Schools provided by the listing agent
- District: Firelands LSD - 4707
Source: MLS Now. This data may not be complete. We recommend contacting the local school district to confirm school assignments for this home.

Get pre-qualified for a loan
At Zillow Home Loans, we can pre-qualify you in as little as 5 minutes with no impact to your credit score.An equal housing lender. NMLS #10287.
Sell for more on Zillow
Get a free Zillow Showcase℠ listing and you could sell for .
$377,300
2% more+ $7,546
With Zillow Showcase(estimated)
$384,846
