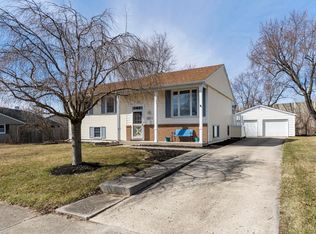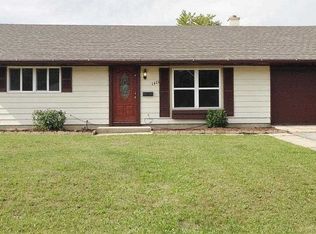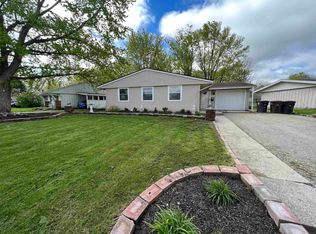Closed
$197,000
1429 Tulip Tree Rd, Fort Wayne, IN 46825
3beds
1,164sqft
Single Family Residence
Built in 1964
10,018.8 Square Feet Lot
$201,700 Zestimate®
$--/sqft
$1,428 Estimated rent
Home value
$201,700
$184,000 - $222,000
$1,428/mo
Zestimate® history
Loading...
Owner options
Explore your selling options
What's special
Beautifully remodeled & Move-in-Ready! This 3-bedroom ranch features a huge corner Lot, privacy fenced-in yard w/ 12x10 shed & concrete patio, covered front porch, freshly landscaped, 1-car garage w/ paved 2 car driveway & 20x14 carport, BRAND-NEW garage door w/ opener & BRAND-NEW front entry door. Remodeled laundry/bathroom w/ twin vanity sink & tile floor. Large remodeled eat-in kitchen w/ industrial style sink & BRAND-NEW Disposal, stainless Dishwasher, Microwave & Gas Range/Oven. BRAND-NEW vinyl plank flooring & carpeting. Updated lighting & fresh paint throughout. New gas furnace installed & all air ducts cleaned in 2024. Great location! Close to schools, Holland Elementary located at end of Tulip Tree Rd, Shopping & N. Clinton for a quick trip Downtown! All that is missing is YOU!
Zillow last checked: 8 hours ago
Listing updated: October 25, 2025 at 08:15am
Listed by:
Matthew Suddarth Cell:260-385-6247,
North Eastern Group Realty
Bought with:
Christopher J Will, RB14042024
Mike Thomas Assoc., Inc
Source: IRMLS,MLS#: 202538840
Facts & features
Interior
Bedrooms & bathrooms
- Bedrooms: 3
- Bathrooms: 1
- Full bathrooms: 1
- Main level bedrooms: 3
Bedroom 1
- Level: Main
Bedroom 2
- Level: Main
Family room
- Level: Main
- Area: 156
- Dimensions: 13 x 12
Kitchen
- Level: Main
- Area: 165
- Dimensions: 15 x 11
Living room
- Level: Main
- Area: 204
- Dimensions: 17 x 12
Heating
- Natural Gas, Forced Air
Cooling
- Central Air
Appliances
- Included: Disposal, Range/Oven Hook Up Gas, Dishwasher, Microwave, Gas Range, Gas Water Heater
- Laundry: Electric Dryer Hookup, Main Level, Washer Hookup
Features
- Laminate Counters, Eat-in Kitchen, Double Vanity, Tub/Shower Combination
- Flooring: Carpet, Tile, Vinyl
- Doors: Six Panel Doors
- Has basement: No
- Has fireplace: No
Interior area
- Total structure area: 1,164
- Total interior livable area: 1,164 sqft
- Finished area above ground: 1,164
- Finished area below ground: 0
Property
Parking
- Total spaces: 1
- Parking features: Attached, Garage Door Opener, Concrete
- Attached garage spaces: 1
- Has uncovered spaces: Yes
Features
- Levels: One
- Stories: 1
- Patio & porch: Patio, Porch Covered
- Fencing: Full,Privacy,Wood
Lot
- Size: 10,018 sqft
- Dimensions: 86x115
- Features: Corner Lot, Level, 0-2.9999, City/Town/Suburb, Landscaped
Details
- Parcel number: 020713276002.000073
Construction
Type & style
- Home type: SingleFamily
- Architectural style: Ranch
- Property subtype: Single Family Residence
Materials
- Vinyl Siding, Wood Siding
- Foundation: Slab
- Roof: Dimensional Shingles
Condition
- New construction: No
- Year built: 1964
Utilities & green energy
- Gas: NIPSCO
- Sewer: City
- Water: City, Fort Wayne City Utilities
Community & neighborhood
Security
- Security features: Smoke Detector(s)
Community
- Community features: Sidewalks
Location
- Region: Fort Wayne
- Subdivision: Crest Wood Colony / Crestwood Colony
Other
Other facts
- Listing terms: Cash,Conventional,FHA,VA Loan
Price history
| Date | Event | Price |
|---|---|---|
| 10/24/2025 | Sold | $197,000+6.2% |
Source: | ||
| 9/27/2025 | Pending sale | $185,500 |
Source: | ||
| 9/26/2025 | Listed for sale | $185,500 |
Source: | ||
Public tax history
| Year | Property taxes | Tax assessment |
|---|---|---|
| 2024 | $1,418 -10.8% | $156,600 +7.9% |
| 2023 | $1,590 +24.5% | $145,200 -0.3% |
| 2022 | $1,277 +16.4% | $145,600 +19.2% |
Find assessor info on the county website
Neighborhood: Crestwood Colony
Nearby schools
GreatSchools rating
- 7/10Mabel K Holland Elementary SchoolGrades: PK-5Distance: 0.3 mi
- 4/10Shawnee Middle SchoolGrades: 6-8Distance: 0.4 mi
- 3/10Northrop High SchoolGrades: 9-12Distance: 0.9 mi
Schools provided by the listing agent
- Elementary: Holland
- Middle: Jefferson
- High: Northrop
- District: Fort Wayne Community
Source: IRMLS. This data may not be complete. We recommend contacting the local school district to confirm school assignments for this home.
Get pre-qualified for a loan
At Zillow Home Loans, we can pre-qualify you in as little as 5 minutes with no impact to your credit score.An equal housing lender. NMLS #10287.
Sell for more on Zillow
Get a Zillow Showcase℠ listing at no additional cost and you could sell for .
$201,700
2% more+$4,034
With Zillow Showcase(estimated)$205,734


