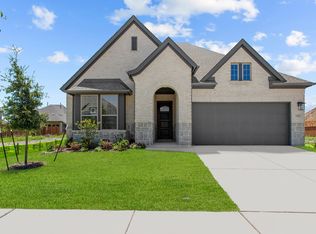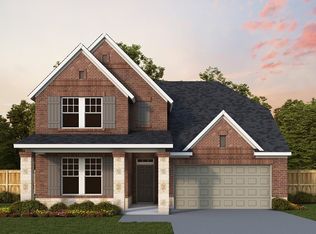Sold on 04/24/25
Price Unknown
1429 Trevi Rd, Fate, TX 75087
4beds
2,687sqft
Single Family Residence
Built in 2025
8,746.85 Square Feet Lot
$467,600 Zestimate®
$--/sqft
$3,192 Estimated rent
Home value
$467,600
$430,000 - $505,000
$3,192/mo
Zestimate® history
Loading...
Owner options
Explore your selling options
What's special
Elevate your lifestyle in the streamlined comfort and effortless luxury of The Silverman floor plan by David Weekley Homes. Design your ideal home office, parlor, or art studio in the spacious first-floor study.
Natural light shines on your open-concept living spaces through energy-efficient windows, highlighting your interior design style. The streamlined kitchen provides a presentation island and ample room for food storage and meal prep.
Your impressive Owner’s Retreat offers an en suite bathroom and walk-in closet. Three upstairs bedrooms provide ample privacy, two shared bathrooms and a beautiful a sunny upstairs retreat ideal for games and movie nights.
David Weekley’s World-class Customer Service will make the building process a delight with this impressive new home in Fate, Texas.
Zillow last checked: 8 hours ago
Listing updated: June 19, 2025 at 07:28pm
Listed by:
Jimmy Rado 0221720 877-933-5539,
David M. Weekley 877-933-5539
Bought with:
Non-Mls Member
NON MLS
Source: NTREIS,MLS#: 20835263
Facts & features
Interior
Bedrooms & bathrooms
- Bedrooms: 4
- Bathrooms: 4
- Full bathrooms: 3
- 1/2 bathrooms: 1
Primary bedroom
- Level: First
- Dimensions: 18 x 15
Bedroom
- Level: Second
- Dimensions: 12 x 13
Bedroom
- Level: Second
- Dimensions: 12 x 11
Bedroom
- Level: Second
- Dimensions: 10 x 14
Primary bathroom
- Level: First
- Dimensions: 15 x 11
Dining room
- Level: First
- Dimensions: 10 x 17
Game room
- Level: Second
- Dimensions: 12 x 14
Kitchen
- Level: First
- Dimensions: 17 x 13
Living room
- Level: First
- Dimensions: 21 x 19
Utility room
- Level: First
- Dimensions: 9 x 8
Appliances
- Included: Dishwasher, Electric Oven, Gas Cooktop, Disposal, Microwave
Features
- High Speed Internet, Cable TV, Wired for Sound
- Has basement: No
- Has fireplace: No
Interior area
- Total interior livable area: 2,687 sqft
Property
Parking
- Total spaces: 2
- Parking features: Tandem
- Attached garage spaces: 2
Features
- Levels: Two
- Stories: 2
- Pool features: None
Lot
- Size: 8,746 sqft
- Dimensions: 50 x 125
Details
- Parcel number: 332011
Construction
Type & style
- Home type: SingleFamily
- Architectural style: Contemporary/Modern,Traditional,Detached
- Property subtype: Single Family Residence
Materials
- Stone Veneer
Condition
- New construction: Yes
- Year built: 2025
Utilities & green energy
- Sewer: Public Sewer
- Water: Public
- Utilities for property: Sewer Available, Water Available, Cable Available
Community & neighborhood
Location
- Region: Fate
- Subdivision: Monterra
HOA & financial
HOA
- Has HOA: Yes
- HOA fee: $1,200 semi-annually
- Services included: Maintenance Grounds
- Association name: 0
Other
Other facts
- Listing terms: Cash,Conventional,FHA,VA Loan
Price history
| Date | Event | Price |
|---|---|---|
| 4/24/2025 | Sold | -- |
Source: NTREIS #20835263 Report a problem | ||
| 3/17/2025 | Pending sale | $499,990$186/sqft |
Source: NTREIS #20835263 Report a problem | ||
| 2/13/2025 | Price change | $499,990-3.5%$186/sqft |
Source: NTREIS #20835263 Report a problem | ||
| 1/31/2025 | Listed for sale | $517,990$193/sqft |
Source: | ||
Public tax history
| Year | Property taxes | Tax assessment |
|---|---|---|
| 2025 | -- | $274,526 +292.2% |
| 2024 | $3,294 | $70,000 |
Find assessor info on the county website
Neighborhood: 75087
Nearby schools
GreatSchools rating
- 9/10Celia Hays Elementary SchoolGrades: PK-6Distance: 2 mi
- 8/10J W Williams Middle SchoolGrades: 7-8Distance: 3.1 mi
- 8/10Rockwall High SchoolGrades: 8-12Distance: 4.2 mi
Schools provided by the listing agent
- Elementary: Celia Hays
- Middle: Herman E Utley
- High: Rockwall
- District: Rockwall ISD
Source: NTREIS. This data may not be complete. We recommend contacting the local school district to confirm school assignments for this home.
Get a cash offer in 3 minutes
Find out how much your home could sell for in as little as 3 minutes with a no-obligation cash offer.
Estimated market value
$467,600
Get a cash offer in 3 minutes
Find out how much your home could sell for in as little as 3 minutes with a no-obligation cash offer.
Estimated market value
$467,600

