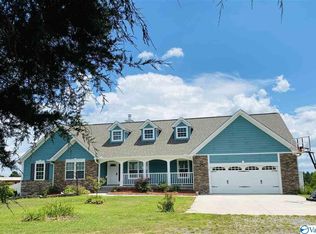Sold for $425,000
$425,000
1429 Thompson Falls Rd, Guntersville, AL 35976
4beds
3,452sqft
Single Family Residence
Built in 2014
2 Acres Lot
$443,300 Zestimate®
$123/sqft
$2,988 Estimated rent
Home value
$443,300
$337,000 - $585,000
$2,988/mo
Zestimate® history
Loading...
Owner options
Explore your selling options
What's special
This home checks all the boxes! 2 ACRES+/-This house has 4 or up to 5 bedrooms, 3 bathrooms, huge bonus room, and a huge screened in back porch. Just to name a few major features in this home: large fireplace with bookcases, vaulted ceilings, granite countertops, private master balcony, several storage closets and a large lot big enough for gardening or entertaining!
Zillow last checked: 8 hours ago
Listing updated: August 07, 2025 at 10:41am
Listed by:
Natosha Click 256-541-7031,
South Towne Realtors, LLC
Bought with:
Alfredo Guerra, 141504
Paladin Group
Source: ValleyMLS,MLS#: 21881581
Facts & features
Interior
Bedrooms & bathrooms
- Bedrooms: 4
- Bathrooms: 3
- Full bathrooms: 3
Primary bedroom
- Features: Ceiling Fan(s), Crown Molding, Recessed Lighting, Smooth Ceiling, Vaulted Ceiling(s), Window Cov, Walk-In Closet(s)
- Level: First
- Area: 224
- Dimensions: 16 x 14
Bedroom 2
- Features: Ceiling Fan(s), Carpet
- Level: First
- Area: 121
- Dimensions: 11 x 11
Bedroom 3
- Features: Ceiling Fan(s), Carpet
- Level: First
- Area: 132
- Dimensions: 11 x 12
Bedroom 4
- Features: Ceiling Fan(s), LVP Flooring
- Level: Basement
- Area: 221
- Dimensions: 17 x 13
Primary bathroom
- Features: Granite Counters, Recessed Lighting, Smooth Ceiling, Tile
- Level: First
- Area: 96
- Dimensions: 12 x 8
Bathroom 1
- Features: Granite Counters, Tile
- Level: First
- Area: 40
- Dimensions: 5 x 8
Dining room
- Features: Recessed Lighting, Smooth Ceiling, Vaulted Ceiling(s), Window Cov, Wood Floor
- Level: First
- Area: 180
- Dimensions: 15 x 12
Kitchen
- Features: Eat-in Kitchen, Granite Counters, Pantry, Recessed Lighting, Smooth Ceiling, Tile
- Level: First
- Area: 154
- Dimensions: 14 x 11
Living room
- Features: Crown Molding, Fireplace, Recessed Lighting, Smooth Ceiling, Vaulted Ceiling(s), Wood Floor, Built-in Features
- Level: First
- Area: 240
- Dimensions: 15 x 16
Office
- Features: Recessed Lighting, Built-in Features, LVP Flooring
- Level: Basement
- Area: 300
- Dimensions: 20 x 15
Bonus room
- Features: 9’ Ceiling, Kitchen Island, Recessed Lighting, Sitting Area, LVP Flooring, Walk in Closet 2
- Level: Basement
- Area: 572
- Dimensions: 26 x 22
Laundry room
- Level: First
- Area: 99
- Dimensions: 9 x 11
Utility room
- Features: Utility Sink
- Level: Basement
- Area: 40
- Dimensions: 5 x 8
Heating
- Central 1
Cooling
- Central 1
Features
- Open Floorplan
- Basement: Basement
- Has fireplace: Yes
- Fireplace features: Gas Log
Interior area
- Total interior livable area: 3,452 sqft
Property
Parking
- Parking features: Garage-Attached, Garage Door Opener
Features
- Levels: Two
- Stories: 2
- Patio & porch: Front Porch, Screened Porch
- Exterior features: Sidewalk
Lot
- Size: 2 Acres
Details
- Parcel number: 1408270000016000
Construction
Type & style
- Home type: SingleFamily
- Architectural style: Ranch,Traditional
- Property subtype: Single Family Residence
Condition
- New construction: No
- Year built: 2014
Utilities & green energy
- Sewer: Septic Tank
Community & neighborhood
Location
- Region: Guntersville
- Subdivision: Metes And Bounds
Price history
| Date | Event | Price |
|---|---|---|
| 8/4/2025 | Sold | $425,000-7.6%$123/sqft |
Source: | ||
| 8/1/2025 | Pending sale | $460,000$133/sqft |
Source: | ||
| 6/23/2025 | Contingent | $460,000$133/sqft |
Source: | ||
| 5/31/2025 | Price change | $460,000+4.8%$133/sqft |
Source: | ||
| 5/16/2025 | Price change | $439,000-1.3%$127/sqft |
Source: | ||
Public tax history
| Year | Property taxes | Tax assessment |
|---|---|---|
| 2024 | -- | $920 -45.9% |
| 2023 | $64 +4.9% | $1,700 +4.9% |
| 2022 | $61 -96.4% | $1,620 -96.4% |
Find assessor info on the county website
Neighborhood: 35976
Nearby schools
GreatSchools rating
- 4/10Grassy Elementary SchoolGrades: PK,3-5Distance: 3 mi
- 3/10Brindlee Mt High SchoolGrades: 6-12Distance: 5 mi
- 4/10Brindlee Mountain Primary SchoolGrades: PK-2Distance: 5.1 mi
Schools provided by the listing agent
- Elementary: Brindlee Elem School
- Middle: Brindlee Mtn Midd School
- High: Brindlee Mtn High School
Source: ValleyMLS. This data may not be complete. We recommend contacting the local school district to confirm school assignments for this home.

Get pre-qualified for a loan
At Zillow Home Loans, we can pre-qualify you in as little as 5 minutes with no impact to your credit score.An equal housing lender. NMLS #10287.
