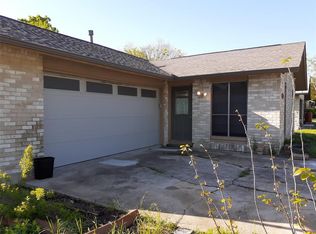Sunny and spacious with an open floor plan, this well-maintained home offers comfort and functionality in every corner. Freshly painted with new luxury vinyl plank flooring throughout including the bedrooms, the layout includes a large living and dining area centered around a cozy gas log fireplace. The open kitchen is fully equipped with a gas cooktop, wall oven, vented hood, microwave, dishwasher, and updated refrigerator perfect for everyday living and entertaining. A second living area just off the kitchen is wired for cable and internet, offering a great flex space for a home office or media room. The master suite is a true retreat, featuring two walk-in closets, a double vanity, garden tub, and separate shower. The secondary bedrooms are carpeted for comfort. Additional highlights include an oversized two-car garage with interior access through a utility room that comes with a washer and dryer. Situated on a 0.230 acre fenced lot just one block from the community park, this home offers both indoor comfort and outdoor space to enjoy.
House for rent
$2,300/mo
1429 Scheider Dr, Austin, TX 78754
3beds
1,933sqft
Price may not include required fees and charges.
Singlefamily
Available now
-- Pets
Central air, ceiling fan
In unit laundry
4 Attached garage spaces parking
Natural gas, central, fireplace
What's special
Cozy gas log fireplaceOpen floor planOutdoor spaceUpdated refrigeratorOversized two-car garageFenced lotWasher and dryer
- 8 days
- on Zillow |
- -- |
- -- |
Travel times
Start saving for your dream home
Consider a first time home buyer savings account designed to grow your down payment with up to a 6% match & 4.15% APY.
Facts & features
Interior
Bedrooms & bathrooms
- Bedrooms: 3
- Bathrooms: 2
- Full bathrooms: 2
Heating
- Natural Gas, Central, Fireplace
Cooling
- Central Air, Ceiling Fan
Appliances
- Included: Dishwasher, Disposal, Dryer, Microwave, Oven, Refrigerator, Washer
- Laundry: In Unit, Laundry Room
Features
- Ceiling Fan(s), High Ceilings, Multiple Living Areas, Primary Bedroom on Main, Single level Floor Plan, Walk-In Closet(s)
- Flooring: Carpet, Laminate, Tile
- Has fireplace: Yes
Interior area
- Total interior livable area: 1,933 sqft
Property
Parking
- Total spaces: 4
- Parking features: Attached, Covered
- Has attached garage: Yes
- Details: Contact manager
Features
- Stories: 1
- Exterior features: Contact manager
- Has view: Yes
- View description: Contact manager
Details
- Parcel number: 547619
Construction
Type & style
- Home type: SingleFamily
- Property subtype: SingleFamily
Materials
- Roof: Composition
Condition
- Year built: 2003
Community & HOA
Location
- Region: Austin
Financial & listing details
- Lease term: 12 Months
Price history
| Date | Event | Price |
|---|---|---|
| 6/7/2025 | Listed for rent | $2,300$1/sqft |
Source: Unlock MLS #9173198 | ||
| 2/25/2015 | Sold | -- |
Source: Agent Provided | ||
![[object Object]](https://photos.zillowstatic.com/fp/21f0a443d9d0cfee3d12a0af67c45fe4-p_i.jpg)
