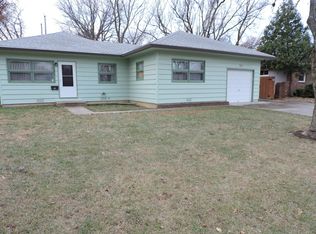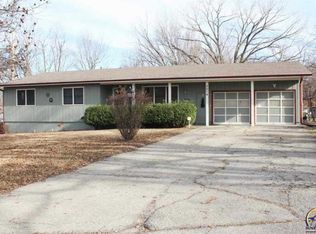Sold on 12/06/23
Price Unknown
1429 SW 32nd St, Topeka, KS 66611
3beds
1,128sqft
Single Family Residence, Residential
Built in 1960
10,200 Acres Lot
$164,100 Zestimate®
$--/sqft
$1,344 Estimated rent
Home value
$164,100
$156,000 - $172,000
$1,344/mo
Zestimate® history
Loading...
Owner options
Explore your selling options
What's special
Nestled among a peaceful neighborhood, this charming ranch-style home offers a perfect blend of comfort and convenience. the exterior of the home showcases a classic combination of brick and vinyl siding, ensuring both durability and a welcoming aesthetic. In the backyard, you'll find a large shed, offering additional storage space catering to the needs of the hobbyist or gardener.
Zillow last checked: 8 hours ago
Listing updated: December 06, 2023 at 02:30pm
Listed by:
Cindy Glynn 479-586-6262,
Coldwell Banker American Home,
Luke Thompson 785-969-9296,
Coldwell Banker American Home
Bought with:
Cole Cook, SP00237289
Berkshire Hathaway First
Source: Sunflower AOR,MLS#: 231836
Facts & features
Interior
Bedrooms & bathrooms
- Bedrooms: 3
- Bathrooms: 2
- Full bathrooms: 2
Primary bedroom
- Level: Main
- Area: 110
- Dimensions: 11x10
Bedroom 2
- Level: Main
- Area: 125.36
- Dimensions: 12.4x10.11
Bedroom 3
- Level: Main
- Dimensions: 10.10x11.4 (office)
Dining room
- Level: Main
- Area: 93.96
- Dimensions: 10.8x8.7
Kitchen
- Level: Main
- Area: 116.64
- Dimensions: 10.8x10.8
Laundry
- Level: Main
- Area: 30.55
- Dimensions: 6.11x5
Living room
- Level: Main
- Area: 229.07
- Dimensions: 18.18x12.6
Heating
- Natural Gas
Cooling
- Central Air
Appliances
- Included: Electric Range, Microwave, Dishwasher, Refrigerator, Disposal
- Laundry: Main Level, In Garage, Separate Room
Features
- Flooring: Hardwood, Vinyl, Ceramic Tile
- Windows: Insulated Windows
- Basement: Slab
- Number of fireplaces: 1
- Fireplace features: One, Wood Burning, Living Room
Interior area
- Total structure area: 1,128
- Total interior livable area: 1,128 sqft
- Finished area above ground: 1,128
- Finished area below ground: 0
Property
Parking
- Parking features: Attached, Auto Garage Opener(s)
- Has attached garage: Yes
Features
- Patio & porch: Deck
- Fencing: Chain Link,Wood
Lot
- Size: 10,200 Acres
- Dimensions: 75 x 136
Details
- Additional structures: Shed(s)
- Parcel number: R62738
- Special conditions: Standard,Arm's Length
Construction
Type & style
- Home type: SingleFamily
- Architectural style: Ranch
- Property subtype: Single Family Residence, Residential
Materials
- Vinyl Siding
- Roof: Composition
Condition
- Year built: 1960
Utilities & green energy
- Water: Public
Community & neighborhood
Location
- Region: Topeka
- Subdivision: Belle Haven 2nd
Price history
| Date | Event | Price |
|---|---|---|
| 12/6/2023 | Sold | -- |
Source: | ||
| 11/16/2023 | Pending sale | $149,500$133/sqft |
Source: | ||
| 11/16/2023 | Contingent | $149,500$133/sqft |
Source: | ||
| 11/14/2023 | Listed for sale | $149,500+67%$133/sqft |
Source: | ||
| 12/6/2017 | Sold | -- |
Source: Agent Provided | ||
Public tax history
| Year | Property taxes | Tax assessment |
|---|---|---|
| 2025 | -- | $17,273 |
| 2024 | $2,400 +18.8% | $17,273 +22.1% |
| 2023 | $2,020 +11.6% | $14,144 +15% |
Find assessor info on the county website
Neighborhood: Burlingame Acres
Nearby schools
GreatSchools rating
- 5/10Jardine ElementaryGrades: PK-5Distance: 0.6 mi
- 6/10Jardine Middle SchoolGrades: 6-8Distance: 0.6 mi
- 5/10Topeka High SchoolGrades: 9-12Distance: 2.8 mi
Schools provided by the listing agent
- Elementary: Jardine Elementary School/USD 501
- Middle: Jardine Middle School/USD 501
- High: Topeka High School/USD 501
Source: Sunflower AOR. This data may not be complete. We recommend contacting the local school district to confirm school assignments for this home.

