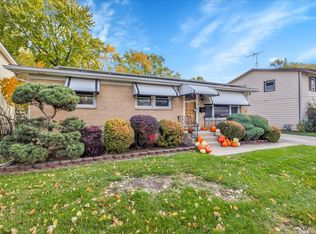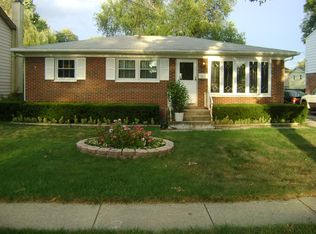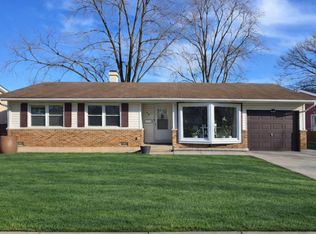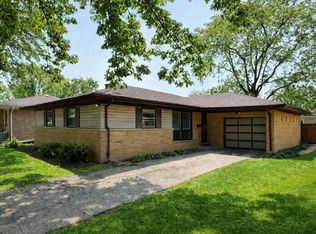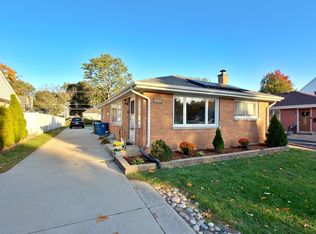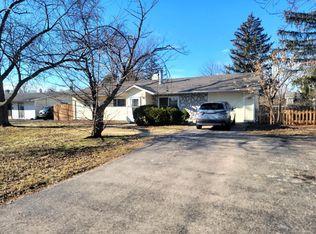Short Sale. Subject to lenders final approval. Buyers and their agents must independently verify all information provided. Short sale process has started and bank is asking for another offer. Take precautions in showing as there are roof leaks and water damages in the lower bedroom under the deck. Sellers and agents will not be liable for injury/illness that may result. Photos taken before list date. Utilities are off.
Contingent
Price increase: $26K (11/9)
$406,000
1429 S Busse Rd, Mount Prospect, IL 60056
4beds
1,950sqft
Est.:
Single Family Residence
Built in 1967
7,200.47 Square Feet Lot
$-- Zestimate®
$208/sqft
$-- HOA
What's special
Big yardBright windowsBar counterFamily roomLots of cabinet spaceWood floorsOpens to the kitchen
- 295 days |
- 1,386 |
- 60 |
Zillow last checked: 8 hours ago
Listing updated: January 13, 2026 at 08:35am
Listing courtesy of:
Florencio Dominguez 708-670-7406,
Sky High Real Estate Inc.,
Renato Gonzales,
Sky High Real Estate Inc.
Source: MRED as distributed by MLS GRID,MLS#: 12137064
Facts & features
Interior
Bedrooms & bathrooms
- Bedrooms: 4
- Bathrooms: 2
- Full bathrooms: 2
Rooms
- Room types: Office, Foyer
Primary bedroom
- Features: Flooring (Hardwood)
- Level: Main
- Area: 165 Square Feet
- Dimensions: 15X11
Bedroom 2
- Features: Flooring (Hardwood)
- Level: Main
- Area: 130 Square Feet
- Dimensions: 13X10
Bedroom 3
- Features: Flooring (Hardwood)
- Level: Main
- Area: 120 Square Feet
- Dimensions: 12X10
Bedroom 4
- Features: Flooring (Carpet)
- Level: Lower
- Area: 150 Square Feet
- Dimensions: 15X10
Dining room
- Features: Flooring (Hardwood)
- Level: Main
- Area: 120 Square Feet
- Dimensions: 12X10
Family room
- Features: Flooring (Ceramic Tile)
- Level: Lower
- Area: 225 Square Feet
- Dimensions: 15X15
Foyer
- Features: Flooring (Ceramic Tile)
- Level: Main
- Area: 45 Square Feet
- Dimensions: 9X5
Kitchen
- Features: Kitchen (Updated Kitchen), Flooring (Ceramic Tile)
- Level: Main
- Area: 154 Square Feet
- Dimensions: 14X11
Laundry
- Features: Flooring (Ceramic Tile)
- Level: Lower
- Area: 60 Square Feet
- Dimensions: 12X5
Living room
- Features: Flooring (Hardwood)
- Level: Main
- Area: 270 Square Feet
- Dimensions: 18X15
Office
- Features: Flooring (Carpet)
- Level: Lower
- Area: 96 Square Feet
- Dimensions: 12X08
Heating
- Natural Gas, Forced Air
Cooling
- Central Air
Appliances
- Included: Range, Microwave, Dishwasher, Refrigerator, Washer, Dryer
- Laundry: In Unit
Features
- 1st Floor Full Bath, Built-in Features
- Flooring: Hardwood
- Basement: Finished,Exterior Entry,Partial
- Number of fireplaces: 1
- Fireplace features: Wood Burning, Family Room
Interior area
- Total structure area: 0
- Total interior livable area: 1,950 sqft
Property
Parking
- Total spaces: 2
- Parking features: Concrete, Yes, Garage Owned, Attached, Garage
- Attached garage spaces: 2
Accessibility
- Accessibility features: No Disability Access
Features
- Patio & porch: Deck, Patio
Lot
- Size: 7,200.47 Square Feet
- Dimensions: 59X116
Details
- Additional structures: Shed(s)
- Parcel number: 08154010280000
- Special conditions: Short Sale
Construction
Type & style
- Home type: SingleFamily
- Property subtype: Single Family Residence
Materials
- Aluminum Siding, Brick
- Roof: Asphalt
Condition
- New construction: No
- Year built: 1967
Utilities & green energy
- Electric: Circuit Breakers
- Sewer: Public Sewer
- Water: Public
Community & HOA
HOA
- Services included: None
Location
- Region: Mount Prospect
Financial & listing details
- Price per square foot: $208/sqft
- Tax assessed value: $300,000
- Annual tax amount: $6,952
- Date on market: 3/28/2025
- Ownership: Fee Simple
Estimated market value
Not available
Estimated sales range
Not available
Not available
Price history
Price history
| Date | Event | Price |
|---|---|---|
| 1/13/2026 | Contingent | $406,000$208/sqft |
Source: | ||
| 11/9/2025 | Listed for sale | $406,000+6.8%$208/sqft |
Source: | ||
| 6/12/2025 | Contingent | $380,000$195/sqft |
Source: | ||
| 5/21/2025 | Price change | $380,000-4.8%$195/sqft |
Source: | ||
| 3/28/2025 | Listed for sale | $399,000$205/sqft |
Source: | ||
Public tax history
Public tax history
| Year | Property taxes | Tax assessment |
|---|---|---|
| 2023 | $7,816 +4.1% | $30,000 |
| 2022 | $7,505 +24.7% | $30,000 +42.4% |
| 2021 | $6,020 +2.8% | $21,069 |
Find assessor info on the county website
BuyAbility℠ payment
Est. payment
$2,772/mo
Principal & interest
$1957
Property taxes
$673
Home insurance
$142
Climate risks
Neighborhood: 60056
Nearby schools
GreatSchools rating
- 3/10Robert Frost Elementary SchoolGrades: K-5Distance: 0.4 mi
- 8/10Friendship Jr High SchoolGrades: 6-8Distance: 1.6 mi
- 10/10Prospect High SchoolGrades: 9-12Distance: 2.7 mi
Schools provided by the listing agent
- Elementary: Robert Frost Elementary School
- Middle: Friendship Junior High School
- High: Prospect High School
- District: 59
Source: MRED as distributed by MLS GRID. This data may not be complete. We recommend contacting the local school district to confirm school assignments for this home.
- Loading
