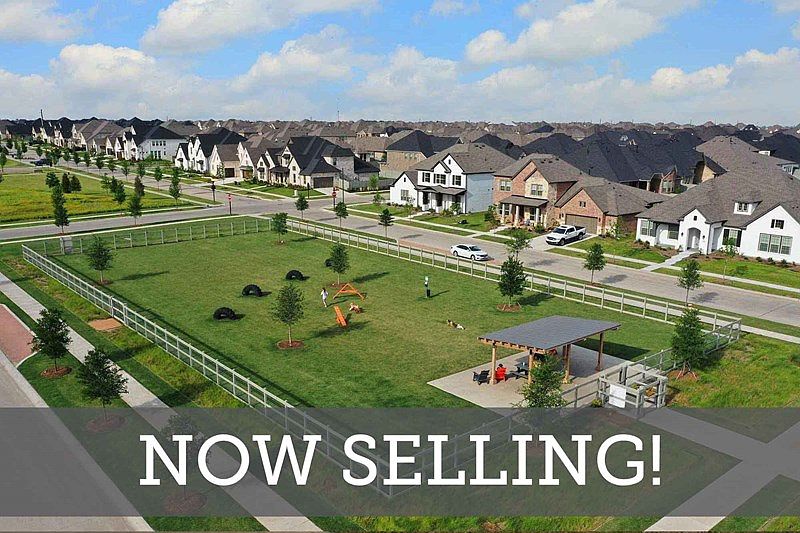Beautiful New David Weekley Home!
Pending
Special offer
$469,000
1429 Roundup Way, Argyle, TX 76226
4beds
2,740sqft
Single Family Residence
Built in 2024
788.44 Square Feet Lot
$461,200 Zestimate®
$171/sqft
$173/mo HOA
- 370 days |
- 23 |
- 0 |
Zillow last checked: 7 hours ago
Listing updated: June 19, 2025 at 07:42pm
Listed by:
Jimmy Rado 0221720 877-933-5539,
David M. Weekley
Source: NTREIS,MLS#: 20748255
Travel times
Schedule tour
Select your preferred tour type — either in-person or real-time video tour — then discuss available options with the builder representative you're connected with.
Facts & features
Interior
Bedrooms & bathrooms
- Bedrooms: 4
- Bathrooms: 4
- Full bathrooms: 3
- 1/2 bathrooms: 1
Primary bedroom
- Features: Walk-In Closet(s)
- Level: First
- Dimensions: 18 x 17
Bedroom
- Features: Walk-In Closet(s)
- Level: Second
- Dimensions: 10 x 11
Bedroom
- Level: Second
Bedroom
- Level: Second
- Dimensions: 10 x 10
Primary bathroom
- Features: Garden Tub/Roman Tub
- Level: First
- Dimensions: 17 x 9
Dining room
- Level: First
- Dimensions: 10 x 18
Game room
- Level: Second
Kitchen
- Features: Breakfast Bar, Kitchen Island, Solid Surface Counters, Walk-In Pantry
- Level: First
- Dimensions: 1 x 1
Living room
- Level: First
- Dimensions: 18 x 22
Media room
- Level: Second
Office
- Level: First
- Dimensions: 14 x 10
Office
- Level: First
Utility room
- Features: Utility Room
- Level: First
- Dimensions: 1 x 1
Heating
- Central, Natural Gas
Cooling
- Attic Fan, Central Air, Ceiling Fan(s), Electric
Appliances
- Included: Dishwasher, Electric Oven, Gas Cooktop, Disposal, Gas Water Heater, Microwave, Tankless Water Heater, Vented Exhaust Fan
Features
- Decorative/Designer Lighting Fixtures, High Speed Internet, Cable TV, Air Filtration
- Flooring: Carpet, Ceramic Tile, Luxury Vinyl Plank
- Has basement: No
- Has fireplace: No
- Fireplace features: Metal
Interior area
- Total interior livable area: 2,740 sqft
Video & virtual tour
Property
Parking
- Total spaces: 2
- Parking features: Garage Faces Front
- Attached garage spaces: 2
Features
- Levels: Two
- Stories: 2
- Patio & porch: Covered
- Exterior features: Rain Gutters
- Pool features: None
- Fencing: Wood
Lot
- Size: 788.44 Square Feet
- Dimensions: 70 x 113
- Features: Interior Lot, Subdivision, Sprinkler System
Details
- Parcel number: R1016515
- Special conditions: Builder Owned
- Other equipment: Air Purifier
Construction
Type & style
- Home type: SingleFamily
- Architectural style: Craftsman,Detached
- Property subtype: Single Family Residence
Materials
- Brick, Stone Veneer
- Foundation: Slab
- Roof: Composition
Condition
- New construction: Yes
- Year built: 2024
Details
- Builder name: David Weekley Homes
Utilities & green energy
- Sewer: Public Sewer
- Water: Public
- Utilities for property: Sewer Available, Water Available, Cable Available
Green energy
- Energy efficient items: Appliances, HVAC, Insulation, Rain/Freeze Sensors, Thermostat, Water Heater, Windows
- Indoor air quality: Filtration
- Water conservation: Low-Flow Fixtures, Water-Smart Landscaping
Community & HOA
Community
- Features: Sidewalks
- Security: Prewired, Security System, Carbon Monoxide Detector(s), Fire Alarm, Smoke Detector(s)
- Subdivision: The Retreat at Harvest
HOA
- Has HOA: Yes
- Services included: All Facilities
- HOA fee: $173 monthly
- HOA name: Harvest
Location
- Region: Argyle
Financial & listing details
- Price per square foot: $171/sqft
- Tax assessed value: $51,662
- Annual tax amount: $845
- Date on market: 10/7/2024
- Cumulative days on market: 352 days
About the community
PoolPlaygroundBasketballVolleyball+ 5 more
David Weekley Homes is now selling new construction homes in The Retreat at Harvest! Located within the agrarian-inspired master-planned community of Harvest in Argyle, Texas, this intimate enclave offers floor plan options that provide comfort and luxury. Here, you'll enjoy high-quality craftsmanship from a top Dallas/Ft. Worth home builder and a vibrant lifestyle with a variety of world-class amenities at your doorstep, including:31-foot homesites; Central Park, a 1.5-mile long green space with trails and outdoor amenities; Three resort-style swimming pools; The Fit Barn, a state-of-the-art indoor/outdoor fitness facility with a lap pool and basketball and volleyball courts; Parks, playgrounds and a dog park; Greenhouse and resident gardens; Social clubs, hobby groups and events; Students attend highly regarded Argyle ISD schools, including onsite Argyle West Elementary School; Convenient to I-35
Join us on Saturdays in October to tour our homes and enjoy refreshments!
Join us on Saturdays in October to tour our homes and enjoy refreshments! Offer valid October, 6, 2025 to October, 27, 2025.Source: David Weekley Homes

