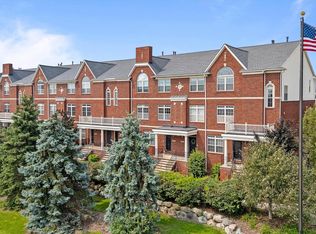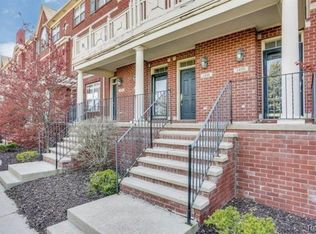Sold for $380,000
$380,000
1429 Raliegh Pl, Troy, MI 48084
2beds
2,173sqft
Townhouse
Built in 2002
-- sqft lot
$383,100 Zestimate®
$175/sqft
$2,566 Estimated rent
Home value
$383,100
$364,000 - $402,000
$2,566/mo
Zestimate® history
Loading...
Owner options
Explore your selling options
What's special
Location is key and this condo truly stands out with in-unit elevator! Enjoy effortless access from the basement to the main living area, making daily life incredibly convenient and comfortable. This beautifully updated condo is located in the city of Troy within Birmingham School District. It offers 2 bedrooms and 2.1 baths with an open floor plan that seamlessly connects the kitchen to the great room featuring a cozy fireplace. A private office with French doors provides an ideal space for work or study. The attached two-car tandem garage offers secure parking and additional storage options, while the primary suite impresses with dual walk-in closets. The kitchen includes stainless steel appliances with a brand new refrigerator, and the entire unit has been freshly painted with luxury vinyl plank flooring throughout. Brand new HVAC just installed. Step out onto your balcony to enjoy views of the beautifully landscaped, garden-like community. Perfectly located within walking distance to a shopping center, and just minutes from Somerset Mall, fine dining, and all the best of city living.
Zillow last checked: 8 hours ago
Listing updated: October 23, 2025 at 05:38am
Listed by:
Ling H Wen 248-218-6483,
Real Estate One-Rochester
Bought with:
Arthur Norris, 6501392236
Bloomingdale Realty
Source: Realcomp II,MLS#: 20251014951
Facts & features
Interior
Bedrooms & bathrooms
- Bedrooms: 2
- Bathrooms: 3
- Full bathrooms: 2
- 1/2 bathrooms: 1
Heating
- Forced Air, Natural Gas
Cooling
- Central Air
Appliances
- Included: Dishwasher, Disposal, Free Standing Electric Range, Free Standing Refrigerator, Microwave, Washer Dryer Stacked
- Laundry: In Unit
Features
- Programmable Thermostat
- Basement: Finished
- Has fireplace: Yes
- Fireplace features: Great Room
Interior area
- Total interior livable area: 2,173 sqft
- Finished area above ground: 2,051
- Finished area below ground: 122
Property
Parking
- Total spaces: 2
- Parking features: Two Car Garage, Attached, Garage Door Opener, Garage Faces Rear, Tandem
- Attached garage spaces: 2
Features
- Levels: Three
- Stories: 3
- Entry location: GroundLevelwSteps
- Patio & porch: Porch
- Exterior features: Balcony, Grounds Maintenance, Lighting, Private Entrance
Details
- Parcel number: 2031227099
- Special conditions: Short Sale No,Standard
Construction
Type & style
- Home type: Townhouse
- Architectural style: Contemporary,Townhouse
- Property subtype: Townhouse
Materials
- Brick, Vinyl Siding
- Foundation: Basement, Poured
- Roof: Asphalt
Condition
- New construction: No
- Year built: 2002
- Major remodel year: 2025
Utilities & green energy
- Electric: Circuit Breakers
- Sewer: Public Sewer
- Water: Public
- Utilities for property: Above Ground Utilities
Community & neighborhood
Location
- Region: Troy
- Subdivision: THE VILLAGE AT MIDTOWN SQUARE OCCPN 1368
HOA & financial
HOA
- Has HOA: Yes
- HOA fee: $380 monthly
- Services included: Maintenance Grounds, Maintenance Structure, Snow Removal, Trash
- Association phone: 248-377-9933
Other
Other facts
- Listing agreement: Exclusive Right To Sell
- Listing terms: Cash,Conventional
Price history
| Date | Event | Price |
|---|---|---|
| 10/20/2025 | Sold | $380,000-1.6%$175/sqft |
Source: | ||
| 10/2/2025 | Pending sale | $386,000$178/sqft |
Source: | ||
| 8/29/2025 | Listing removed | $2,650$1/sqft |
Source: Zillow Rentals Report a problem | ||
| 8/25/2025 | Listed for rent | $2,650+8.2%$1/sqft |
Source: Zillow Rentals Report a problem | ||
| 8/16/2025 | Price change | $386,000-1%$178/sqft |
Source: | ||
Public tax history
Tax history is unavailable.
Neighborhood: 48084
Nearby schools
GreatSchools rating
- 8/10Pembroke Elementary SchoolGrades: K-5Distance: 0.8 mi
- 9/10Derby Middle SchoolGrades: 6-8Distance: 1 mi
- 8/10Ernest W. Seaholm High SchoolGrades: 9-12Distance: 2.9 mi
Get a cash offer in 3 minutes
Find out how much your home could sell for in as little as 3 minutes with a no-obligation cash offer.
Estimated market value
$383,100

