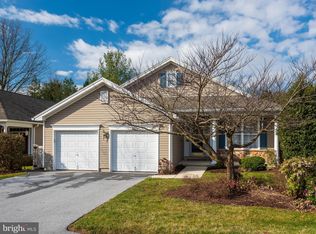Welcome to this charming (Model Elm) ranch 2 bedroom, 2 bath home in Quaker Village. This model is spacious (1844sf) with many windows providing much sunlight. The basement (1700sf) is partially finished providing plenty of storage and recreation room with walk out access. In addition this home offers a two car garage , two gas fireplaces and an electric patio cover all in move-in condition.One time cap fee to village of $1500 and master association of $2216Fee includes 24 hour security guard house, sensor card entry, smoke detectors connected to telephone security system, sewer, snow removal, verizon phone, TV and internet, trash removal. Mill recreation center summertime pool, tennis pickleball, bocce, walking trails, community center, and library, community gardens, wood shop, etc. 2021-03-01
This property is off market, which means it's not currently listed for sale or rent on Zillow. This may be different from what's available on other websites or public sources.

