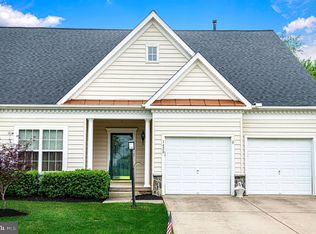Sold for $588,000 on 09/05/25
$588,000
1429 Overlook Way, Bel Air, MD 21014
2beds
2,299sqft
Townhouse
Built in 2005
6,953 Square Feet Lot
$592,700 Zestimate®
$256/sqft
$2,570 Estimated rent
Home value
$592,700
$551,000 - $640,000
$2,570/mo
Zestimate® history
Loading...
Owner options
Explore your selling options
What's special
Welcome home to the 55+ community of Hickory Overlook! This in demand carriage home on the largest corner lot in the community will wow you from the moment you walk into your gorgeous entryway! Pride of original ownership shines within the beauty of this stunning home. The vaulted ceilings in the family room along with the showstopper double-sided stone fireplace will feel like home instantly. This open floor plan allows for a spacious view of your dining room, kitchen and breakfast nook. The kitchen boasts granite countertops, stainless steel appliances including a double wall oven! The counter is perfect to pull a stool up to and enjoy all of the generous counterspace. Off of the kitchen is the Trex deck with stairs leading down to the yard which wouldn't be complete without the new high tech electric awning with sensors for those sunny and even stormy days. The laundry is conveniently located on the other side of the kitchen immediately as you enter the massive 2 car garage. This entryway also has a large pantry closet. Beyond the family room, on the other side of the fireplace is a bonus all seasons room with custom plantation shutters perfect for relaxing and taking in the natural light. The primary ensuite is located off of the family room with a walk in closet and a luxurious bathroom with a double vanity, jacuzzi and separate shower. The second bedroom has its own hall bath perfect for guests or an extra sitting or hobby room. The basement is a whole other level of living in itself! This expansive finished space can be used as a 2nd family room or rec area. There's also 2 separate unfinished rooms, so you'll never run out of storage! 2022 roof, 2019 HVAC, 2017 water heater, central vacuum, rough in basement plumbing, new sump pump battery backup are just a few of the many peace of mind features this home offers. The tastefulness of the paint selections, flooring and other finishes will leave you in awe of this one of a kind home!
Zillow last checked: 8 hours ago
Listing updated: September 05, 2025 at 08:44am
Listed by:
Kristin DeCapite 443-417-5924,
Long & Foster Real Estate, Inc.
Bought with:
Amy Shertzer, 659675
American Premier Realty, LLC
Source: Bright MLS,MLS#: MDHR2045258
Facts & features
Interior
Bedrooms & bathrooms
- Bedrooms: 2
- Bathrooms: 2
- Full bathrooms: 2
- Main level bathrooms: 2
- Main level bedrooms: 2
Primary bedroom
- Level: Main
Bedroom 2
- Level: Main
Primary bathroom
- Level: Main
Bathroom 2
- Level: Main
Basement
- Level: Lower
Bonus room
- Level: Main
Breakfast room
- Level: Main
Dining room
- Level: Main
Family room
- Level: Main
Kitchen
- Level: Main
Storage room
- Level: Lower
Storage room
- Level: Lower
Heating
- Forced Air, Natural Gas
Cooling
- Central Air, Electric
Appliances
- Included: Electric Water Heater
- Laundry: Main Level
Features
- Basement: Other
- Number of fireplaces: 1
- Fireplace features: Double Sided, Gas/Propane, Stone
Interior area
- Total structure area: 3,398
- Total interior livable area: 2,299 sqft
- Finished area above ground: 1,699
- Finished area below ground: 600
Property
Parking
- Total spaces: 8
- Parking features: Garage Faces Front, Storage, Garage Door Opener, Inside Entrance, Attached, Driveway
- Attached garage spaces: 2
- Uncovered spaces: 6
Accessibility
- Accessibility features: Other
Features
- Levels: Two
- Stories: 2
- Pool features: None
Lot
- Size: 6,953 sqft
Details
- Additional structures: Above Grade, Below Grade
- Parcel number: 1303367614
- Zoning: R3
- Special conditions: Standard
Construction
Type & style
- Home type: Townhouse
- Architectural style: Colonial
- Property subtype: Townhouse
Materials
- Stone, Vinyl Siding
- Foundation: Other
Condition
- New construction: No
- Year built: 2005
Details
- Builder name: Patriot Homes
Utilities & green energy
- Sewer: Public Sewer
- Water: Public
Community & neighborhood
Senior living
- Senior community: Yes
Location
- Region: Bel Air
- Subdivision: Hickory Overlook
HOA & financial
HOA
- Has HOA: Yes
- HOA fee: $375 quarterly
Other
Other facts
- Listing agreement: Exclusive Right To Sell
- Ownership: Fee Simple
Price history
| Date | Event | Price |
|---|---|---|
| 9/5/2025 | Sold | $588,000+2.3%$256/sqft |
Source: | ||
| 7/27/2025 | Pending sale | $575,000$250/sqft |
Source: | ||
| 7/25/2025 | Listed for sale | $575,000+42.8%$250/sqft |
Source: | ||
| 10/28/2005 | Sold | $402,717$175/sqft |
Source: Public Record | ||
Public tax history
| Year | Property taxes | Tax assessment |
|---|---|---|
| 2025 | $4,272 +4.6% | $392,900 +4.8% |
| 2024 | $4,085 +5.1% | $374,767 +5.1% |
| 2023 | $3,887 +5.4% | $356,633 +5.4% |
Find assessor info on the county website
Neighborhood: 21014
Nearby schools
GreatSchools rating
- 9/10Hickory Elementary SchoolGrades: K-5Distance: 0.8 mi
- 8/10Southampton Middle SchoolGrades: 6-8Distance: 1.7 mi
- 7/10C. Milton Wright High SchoolGrades: 9-12Distance: 1 mi
Schools provided by the listing agent
- District: Harford County Public Schools
Source: Bright MLS. This data may not be complete. We recommend contacting the local school district to confirm school assignments for this home.

Get pre-qualified for a loan
At Zillow Home Loans, we can pre-qualify you in as little as 5 minutes with no impact to your credit score.An equal housing lender. NMLS #10287.
Sell for more on Zillow
Get a free Zillow Showcase℠ listing and you could sell for .
$592,700
2% more+ $11,854
With Zillow Showcase(estimated)
$604,554