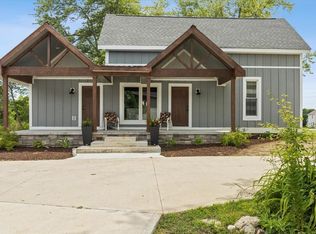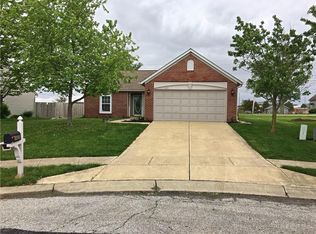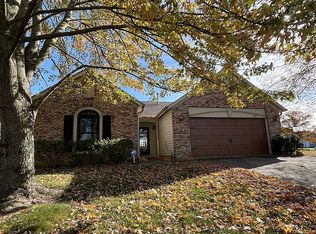Sold
$505,000
1429 N Blue Rd, Greenfield, IN 46140
6beds
4,954sqft
Residential, Single Family Residence
Built in 2007
0.5 Acres Lot
$511,200 Zestimate®
$102/sqft
$2,897 Estimated rent
Home value
$511,200
$486,000 - $537,000
$2,897/mo
Zestimate® history
Loading...
Owner options
Explore your selling options
What's special
Welcome to Your Dream Home in Greenfield, Indiana! Introducing an exquisite 6 bedroom / 4 bath custom-built residence that will take your breath away. This magnificent 5000 square foot home is a true masterpiece- a sanctuary of style, luxury, and space. As you step inside, a grand 2-story entry with solid hardwood flooring welcomes you. The formal dining area for special occasions and a spacious living room with a 13' ceiling, creating a sense of openness and grandeur. A cozy two-sided fireplace is a striking centerpiece, shared between the living room and the inviting hearth room, which is adjacent to the gourmet kitchen. Whether you have frequent guests, or desire a home office or hobby room- you'll have ALL the space you need. Primary en suite on the main floor, with 3 additional bedrooms upstairs, en suite in the basement and private en suite connected to garage. This home ensures that you have room to grow and adapt to your evolving needs, making it the perfect canvas for your unique vision. Don't forget to step outside to an expansive half acre backyard that's sure to steal your heart. Perfect for play, gardening, or hosting unforgettable gatherings, the space is both practical and beautiful. The partial fence ensures a sense of privacy and security. Your dream home awaits!! Don't miss the chance to make this beauty your own!
Zillow last checked: 8 hours ago
Listing updated: March 11, 2024 at 05:40am
Listing Provided by:
Kati Hoskins 317-942-3405,
Level Up Real Estate Group
Bought with:
Gina McLane
The Modglin Group
Source: MIBOR as distributed by MLS GRID,MLS#: 21948987
Facts & features
Interior
Bedrooms & bathrooms
- Bedrooms: 6
- Bathrooms: 5
- Full bathrooms: 3
- 1/2 bathrooms: 2
- Main level bathrooms: 2
- Main level bedrooms: 2
Primary bedroom
- Features: Carpet
- Level: Main
- Area: 270 Square Feet
- Dimensions: 18x15
Bedroom 2
- Features: Tile-Ceramic
- Level: Main
- Area: 100 Square Feet
- Dimensions: 10x10
Bedroom 3
- Features: Carpet
- Level: Upper
- Area: 110 Square Feet
- Dimensions: 11x10
Bedroom 3
- Features: Carpet
- Level: Upper
- Area: 143 Square Feet
- Dimensions: 13x11
Bedroom 4
- Features: Carpet
- Level: Upper
- Area: 196 Square Feet
- Dimensions: 14x14
Hearth room
- Features: Tile-Ceramic
- Level: Main
- Area: 165 Square Feet
- Dimensions: 11x15
Kitchen
- Features: Tile-Ceramic
- Level: Main
- Area: 196 Square Feet
- Dimensions: 14x14
Living room
- Features: Carpet
- Level: Main
- Area: 272 Square Feet
- Dimensions: 16x17
Heating
- Dual, Forced Air
Cooling
- Has cooling: Yes
Appliances
- Included: Gas Cooktop, Dishwasher, Disposal, Gas Water Heater, Kitchen Exhaust, Double Oven, Refrigerator, Water Softener Owned
Features
- Attic Access, Double Vanity, High Ceilings, Tray Ceiling(s), Entrance Foyer, Hardwood Floors, High Speed Internet, Eat-in Kitchen, Pantry
- Flooring: Hardwood
- Windows: WoodWorkStain/Painted
- Basement: Ceiling - 9+ feet,Egress Window(s),Finished,Unfinished
- Attic: Access Only
- Number of fireplaces: 1
- Fireplace features: Double Sided
Interior area
- Total structure area: 4,954
- Total interior livable area: 4,954 sqft
- Finished area below ground: 247
Property
Parking
- Total spaces: 2
- Parking features: Attached
- Attached garage spaces: 2
Features
- Levels: Two
- Stories: 2
- Patio & porch: Covered, Patio
- Fencing: Fenced,Partial
Lot
- Size: 0.50 Acres
- Features: Rural - Not Subdivision, Mature Trees
Details
- Parcel number: 300727300008003009
- Special conditions: None
Construction
Type & style
- Home type: SingleFamily
- Architectural style: Traditional
- Property subtype: Residential, Single Family Residence
Materials
- Brick
- Foundation: Concrete Perimeter
Condition
- New construction: No
- Year built: 2007
Utilities & green energy
- Water: Municipal/City
Community & neighborhood
Location
- Region: Greenfield
- Subdivision: No Subdivision
Price history
| Date | Event | Price |
|---|---|---|
| 3/8/2024 | Sold | $505,000-1%$102/sqft |
Source: | ||
| 2/9/2024 | Pending sale | $509,900$103/sqft |
Source: | ||
| 12/7/2023 | Price change | $509,900-1.9%$103/sqft |
Source: | ||
| 11/16/2023 | Listed for sale | $519,900$105/sqft |
Source: | ||
| 11/3/2023 | Pending sale | $519,900$105/sqft |
Source: | ||
Public tax history
| Year | Property taxes | Tax assessment |
|---|---|---|
| 2024 | $3,843 +11.8% | $445,200 +10.7% |
| 2023 | $3,438 +18.4% | $402,300 +17% |
| 2022 | $2,903 +3.9% | $343,800 +18.4% |
Find assessor info on the county website
Neighborhood: 46140
Nearby schools
GreatSchools rating
- 8/10J B Stephens Elementary SchoolGrades: PK-3Distance: 0.1 mi
- 5/10Greenfield Central Junior High SchoolGrades: 7-8Distance: 2.2 mi
- 7/10Greenfield-Central High SchoolGrades: 9-12Distance: 2.1 mi
Schools provided by the listing agent
- Middle: Greenfield Central Junior High Sch
- High: Greenfield-Central High School
Source: MIBOR as distributed by MLS GRID. This data may not be complete. We recommend contacting the local school district to confirm school assignments for this home.
Get a cash offer in 3 minutes
Find out how much your home could sell for in as little as 3 minutes with a no-obligation cash offer.
Estimated market value
$511,200


