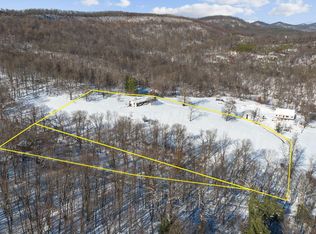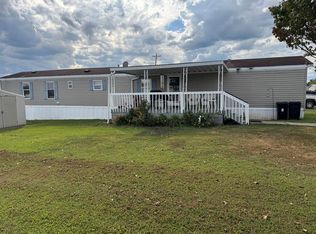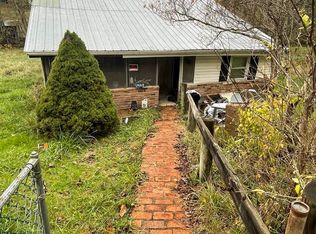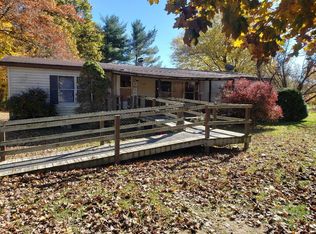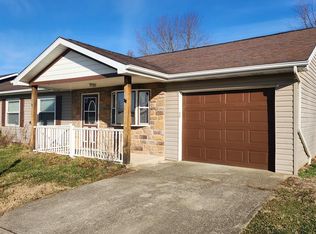Online AUCTION, the list price reflects the RESERVE (Minimum Bid) of $50,000. The auction is at 11 AM on Saturday, January 10th, 2026. There will be live and online bidding. This home is a rehab opportunity. The home sits on top of the hill with a beautiful sprawling view of the 6 acre lot. Brick and stone, 3 bedroom, 2 bath ranch with full walk out basement. Eat in Kitchen with built on electric stove top and double oven, microwave and refrigerator, Living room with fireplace, first floor laundry, deck with fireplace, oversized 2 car attached garage, electric heat and central air.
Pending
$50,000
1429 Mount Tabor Rd, Waverly, OH 45690
3beds
1,458sqft
Est.:
Single Family Residence
Built in 1970
6.04 Acres Lot
$-- Zestimate®
$34/sqft
$-- HOA
What's special
First floor laundryDeck with fireplaceFull walk out basementBrick and stoneDouble ovenEat in kitchen
- 27 days |
- 2,905 |
- 227 |
Zillow last checked: 8 hours ago
Listing updated: December 28, 2025 at 05:40am
Listed by:
Christopher A Davis 614-570-2500,
Auction Ohio,
Brian G Davis 614-499-3340,
Auction Ohio
Source: Columbus and Central Ohio Regional MLS ,MLS#: 225045804
Facts & features
Interior
Bedrooms & bathrooms
- Bedrooms: 3
- Bathrooms: 2
- Full bathrooms: 2
- Main level bedrooms: 3
Heating
- Electric, Forced Air, Hot Water
Cooling
- Central Air
Appliances
- Included: Dishwasher, Electric Range, Electric Water Heater, Microwave, Refrigerator
Features
- Flooring: Carpet, Vinyl
- Windows: Insulated Part, Storm Part
- Basement: Walk-Out Access,Full
- Number of fireplaces: 1
- Fireplace features: Wood Burning Stove, One
- Common walls with other units/homes: No One Below,No One Above,No Common Walls
Interior area
- Total structure area: 1,458
- Total interior livable area: 1,458 sqft
Property
Parking
- Total spaces: 2
- Parking features: Garage Door Opener, Attached, Shared Driveway
- Attached garage spaces: 2
- Has uncovered spaces: Yes
Features
- Levels: One
- Patio & porch: Porch, Deck
Lot
- Size: 6.04 Acres
Details
- Parcel number: 171416141.000
- Special conditions: Standard
Construction
Type & style
- Home type: SingleFamily
- Architectural style: Ranch
- Property subtype: Single Family Residence
Materials
- Foundation: Block
Condition
- New construction: No
- Year built: 1970
Utilities & green energy
- Sewer: Private Sewer
- Water: Public
Community & HOA
HOA
- Has HOA: No
Location
- Region: Waverly
Financial & listing details
- Price per square foot: $34/sqft
- Tax assessed value: $190,270
- Annual tax amount: $2,056
- Date on market: 12/17/2025
Estimated market value
Not available
Estimated sales range
Not available
Not available
Price history
Price history
| Date | Event | Price |
|---|---|---|
| 12/28/2025 | Pending sale | $50,000$34/sqft |
Source: | ||
| 12/17/2025 | Listed for sale | $50,000-79%$34/sqft |
Source: | ||
| 10/22/2025 | Listing removed | $238,000$163/sqft |
Source: | ||
| 5/28/2025 | Price change | $238,000-2.1%$163/sqft |
Source: | ||
| 5/10/2025 | Price change | $243,000-2.8%$167/sqft |
Source: | ||
Public tax history
Public tax history
| Year | Property taxes | Tax assessment |
|---|---|---|
| 2024 | $2,056 -4.2% | $66,600 |
| 2023 | $2,146 +1.5% | $66,600 |
| 2022 | $2,115 +15.1% | $66,600 +18.4% |
Find assessor info on the county website
BuyAbility℠ payment
Est. payment
$253/mo
Principal & interest
$194
Property taxes
$41
Home insurance
$18
Climate risks
Neighborhood: 45690
Nearby schools
GreatSchools rating
- 4/10Huntington Middle SchoolGrades: 5-8Distance: 4 mi
- 4/10Huntington High SchoolGrades: 9-12Distance: 4 mi
- 3/10Huntington Elementary SchoolGrades: K-4Distance: 4 mi
- Loading
