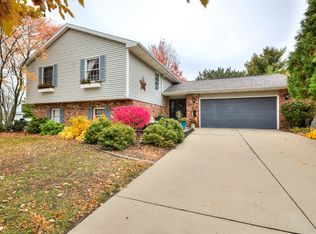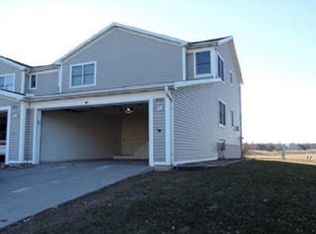Backs up to the park! Enjoy the fantastic location this home has to offer with 4BR, 2.5Baths, new roof 15, AC 09,furnace 08, DW 12, Newer KT & bath vinyl & family room carpet, much fresh paint & wallpaper removed for future buyer's enjoyment. Awesome sliding glass rear door with built-in blinds, 1 owner home. Huge master bedroom with double closets & full bath. Convenient 2nd floor laundry w/W&D to remain, new garage door opener 17. Full appliance package, great storage, wonderful neighborhood, opportunity to finish basement to make it your own! Versatile DR can serve as LR, office or playroom, etc. Unit 5 schools.
This property is off market, which means it's not currently listed for sale or rent on Zillow. This may be different from what's available on other websites or public sources.


