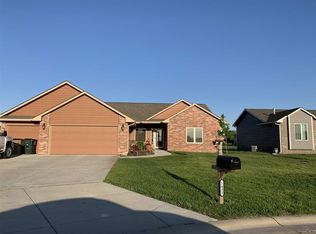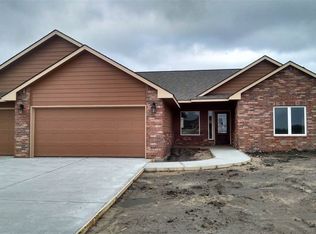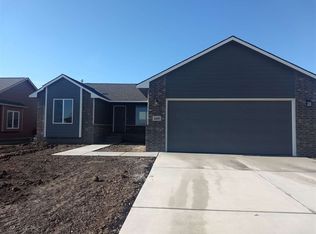This one owner home is stunning and you will be sure to fall head over heels for this five bedroom, 3 full bath ranch that was just built in2019! The main floor features an open floor plan with beautiful laminate flooring, a large kitchen with an island, white quartz countertops,a large pantry and a full appliance package, a master suite with a large walk-in closet, a laundry room with easy access into the mastercloset and two secondary bedrooms. The basement was finished six months ago and offers two more bedrooms with egress windows, athird full bath, and a large family room perfect for family movie nights! Beautiful, modern light fixtures throughout and unique, luxury vinylflooring in the bathrooms are just some of the features that make this home pop! Come see for yourself!
This property is off market, which means it's not currently listed for sale or rent on Zillow. This may be different from what's available on other websites or public sources.


