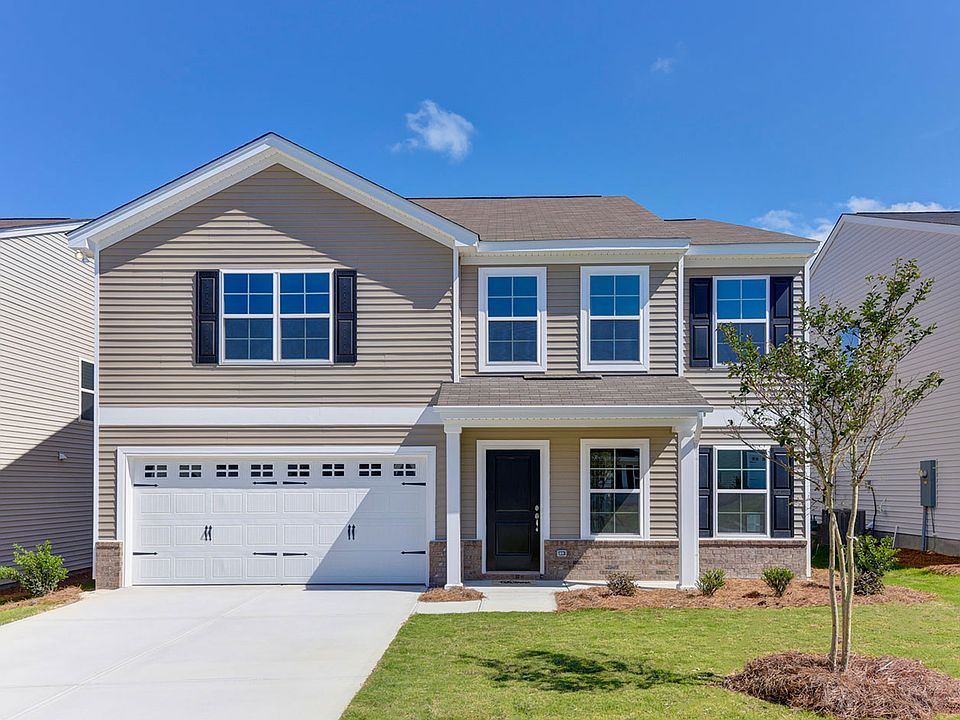The main floor features luxurious vinyl plank flooring throughout. In addition, there is a flex room located at the front of the house, which can be used as a home office, great living room, or playroom. The kitchen features contemporary white shaker-style cabinets that are complemented by guartz countertops. If you love to entertain, you'll be thrilled to know that the kitchen opens up to the great room and leads to a spacious backyard with a large back patio. At the top of the stairs, you'll find a loft that's perfect for watching TV or reading a book. The secondary bedrooms are spacious and come equipped with walk-in closets. They also share a bathroom that has plenty of storage space. The primary suite is truly impressive with its large walk-in closet, five-foot shower, quartz countertops, and ample storage. This home is at Macedonia Pointe and sits on .55 acres. NO HOA
New construction
$329,000
1429 Macedonia, Gaffney, SC 29341
3beds
2,260sqft
Single Family Residence
Built in 2025
0.55 Acres lot
$329,100 Zestimate®
$146/sqft
$-- HOA
What's special
Contemporary white shaker-style cabinetsLarge back patioWalk-in closetsGuartz countertopsFlex roomSpacious backyardPrimary suite
- 87 days
- on Zillow |
- 38 |
- 3 |
Zillow last checked: 7 hours ago
Listing updated: June 04, 2025 at 12:17pm
Listed by:
Alexis Rogers,
Mungo Homes Properties LLC Greenville
Source: SAR,MLS#: 321283
Travel times
Schedule tour
Select your preferred tour type — either in-person or real-time video tour — then discuss available options with the builder representative you're connected with.
Select a date
Facts & features
Interior
Bedrooms & bathrooms
- Bedrooms: 3
- Bathrooms: 3
- Full bathrooms: 2
- 1/2 bathrooms: 1
Rooms
- Room types: Loft
Primary bedroom
- Area: 252
- Dimensions: 18 x 14
Bedroom 1
- Length: 0
Bedroom 2
- Area: 156
- Dimensions: 13 x 12
Bedroom 3
- Area: 143
- Dimensions: 13 x 11
Dining room
- Level: Main
- Area: 126
- Dimensions: 14 x 9
Kitchen
- Level: Main
- Area: 169
- Width: 13
Living room
- Level: Main
- Area: 252
- Dimensions: 18 x 14
Heating
- Natural Gas, Forced Air, Fireplace(s)
Cooling
- Electric, Central Air, Zoned
Appliances
- Included: Electric Water Heater, Dishwasher, Disposal, Gas Cooktop, Electric Oven
Features
- Ceilings-Some 9 Ft +, Ceilings-Smooth, Countertops-Solid Surface, Loft
- Flooring: Carpet
- Windows: Windows - Tilt Out
- Basement: None
- Attic: Pull Down Stairs,Storage
- Has fireplace: Yes
Interior area
- Total interior livable area: 2,260 sqft
- Finished area above ground: 2,260
- Finished area below ground: 0
Property
Parking
- Total spaces: 2
- Parking features: Storage, Paved, Garage, Garage Door Opener, Attached Garage 2 Cars, Keypad Entry
- Garage spaces: 2
- Has uncovered spaces: Yes
Features
- Levels: Two
- Stories: 2
- Patio & porch: Patio, Front Porch
- Exterior features: Vinyl/Aluminum Trim
Lot
- Size: 0.55 Acres
- Features: Level
Construction
Type & style
- Home type: SingleFamily
- Architectural style: Craftsman
- Property subtype: Single Family Residence
Materials
- Foundation: Slab
- Roof: Architectural
Condition
- New construction: Yes
- Year built: 2025
Details
- Builder name: Mungo Homes
Utilities & green energy
- Sewer: Public Sewer
- Water: Public Water
- Utilities for property: Cable Connected
Community & HOA
Community
- Security: Smoke Detector(s)
- Subdivision: Macedonia Pointe
Location
- Region: Gaffney
Financial & listing details
- Price per square foot: $146/sqft
- Price range: $329K - $329K
- Date on market: 3/15/2025
About the community
Welcome to Macedonia Pointe in Gaffney! This boutique community is home to 12 half-acre homesites with no HOA. New homes range from 1,700 to 2,800 square feet. Macedonia Pointe is less than five miles from Lake Thicketty, less than 10 miles from Gaffney Outlet Marketplace and less than 15 miles from Downtown Spartanburg.
Source: Mungo Homes, Inc

