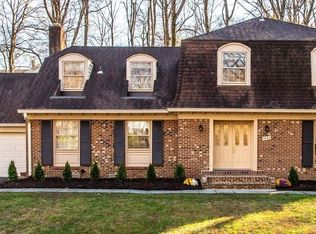Don't miss this SHOW-STOPPER, "HGTV-feel," renovated colonial in highly sought-after Wolf Trap Woods (McLean schools)! Brick walkway leads you to handsome front doors with glass inserts and sidelights, allowing in loads of natural light! Elegant & spacious foyer greets you with hardwoods, inviting paint colors, crisp white trim, and recessed lighting. Hardwoods throughout this home on 2 levels! Stunning gourmet kitchen opens to wonderful great room with stone fireplace & mantle, and French doors leading to patio. All stainless appliances & hood over-cooktop, large farm sink, double ovens, carrara marble counter tops, and subway tile backsplash. Large center island houses stainless microwave, wine fridge and shelving, under 2 sparkling glass pendants. Master suite showcases amazing walk-in closet w/2 windows allowing in so much natural light, custom built-ins (formerly 5th BR), and beautifully renovated bath with large tile shower, with frameless door, dual vanities with granite countertops & on-trend lighting & fixtures. 4 spacious bedrooms on upper level. Hall bath has large vanity with granite counter tops, tub/shower combo, tile flooring and pendant lighting. Mudroom/laundry room with built-in ironing board, bench seating, coat hooks & storage cabinets; conveniently located off garage. On-trend paint & lighting throughout home will delight! Lower level offers spacious recreation room with built-in shelving, recessed lighting, and also has large storage area (and room to add more finished living space.) Private back-yard oasis. requires little maintenance (no mowing!), and is ideal for relaxation or entertaining. Extensive hardscaping to include brick retaining wall, stacked stone showcases expansive slate patio. Location! Location! Location! This home has it all! McLean Schools! Lighted, walking/bike trails are almost completed, all the way to the Silver Line (approx. 1 mile) and all that Tysons has to offer! Whole Foods, the Boro!, theaters, shops & restaurants! Wolf Trap Woods is surrounded by wooded hiking trails leading you to the magical, wonderful Wolf Trap National Park for the Performing Arts. Picnic on the grounds, take in a show, enjoy the "Children's Theater in the Woods," slide down the hills on a snowy day, enjoy dinner at "Ovations." This community is on FIRE -- not a surprise to the neighbors! This home is turn-key and fabulous! A WOW home! (McLean schools)
This property is off market, which means it's not currently listed for sale or rent on Zillow. This may be different from what's available on other websites or public sources.
