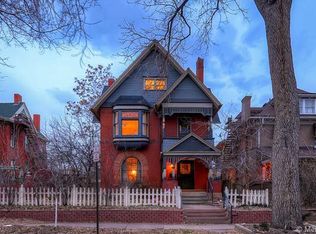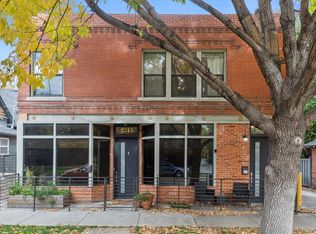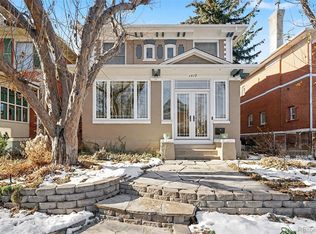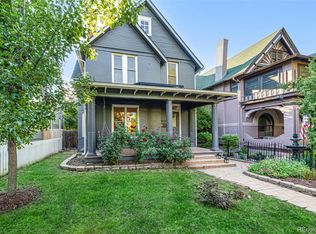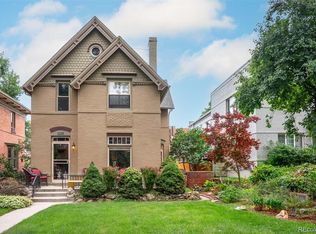This beautifully refreshed Victorian offers the perfect blend of historic charm and modern luxury in one of Denver’s most walkable neighborhoods. Just steps from Congress Park, Cheesman Park, City Park, and an array of top restaurants, shops, and the new Denver Rec Center, this home places the best of the city at your doorstep.
The exterior and interior have been meticulously updated with custom designer paint, fresh landscaping, and thoughtful touches that enhance its timeless curb appeal. Inside, original details shine—rich woodwork, built-in bookcases, hardwood floors, and a clawfoot tub—all seamlessly paired with modern upgrades like new plush carpet and fully renovated bathrooms.
The gourmet chef’s kitchen is a true centerpiece, featuring a DeLonghi 5-burner gas range, farmhouse sink, and high-end stainless appliances. A spacious addition provides the perfect space for a home office or media room, while the third floor offers two additional bedrooms and a versatile loft-style common area ideal for kids or guests.
A private backyard patio and an oversized two-car garage with additional off-street parking complete this exceptional property.
With extreme walkability, historic charm, and luxurious modern updates—including access to the highly sought-after Bromwell Elementary School—this is a rare opportunity you don’t want to miss.
For sale
Price cut: $101K (10/2)
$1,099,000
1429 Josephine Street, Denver, CO 80206
5beds
3,165sqft
Est.:
Single Family Residence
Built in 1896
3,750 Square Feet Lot
$-- Zestimate®
$347/sqft
$-- HOA
What's special
Private backyard patioOversized two-car garageCustom designer paintOriginal detailsFresh landscapingTimeless curb appealOff-street parking
- 177 days |
- 1,227 |
- 102 |
Zillow last checked: 8 hours ago
Listing updated: October 02, 2025 at 02:26pm
Listed by:
Christopher Nairn 303-229-4585 Chris@mymovematters.com,
HomeSmart Realty,
Christopher Nairn 303-229-4585,
HomeSmart Realty
Source: REcolorado,MLS#: 9551738
Tour with a local agent
Facts & features
Interior
Bedrooms & bathrooms
- Bedrooms: 5
- Bathrooms: 3
- Full bathrooms: 2
- 1/2 bathrooms: 1
- Main level bathrooms: 1
Bedroom
- Level: Upper
Bedroom
- Level: Upper
Bedroom
- Level: Upper
Bedroom
- Level: Upper
Bathroom
- Level: Upper
Bathroom
- Level: Main
Other
- Level: Upper
Other
- Level: Upper
Bonus room
- Level: Main
Dining room
- Level: Main
Exercise room
- Level: Basement
Kitchen
- Level: Main
Laundry
- Level: Basement
Living room
- Level: Main
Loft
- Level: Upper
Office
- Level: Upper
Heating
- Forced Air
Cooling
- Air Conditioning-Room
Appliances
- Included: Convection Oven, Dishwasher, Disposal, Double Oven, Dryer, Freezer, Gas Water Heater, Microwave, Oven, Range, Range Hood, Refrigerator, Warming Drawer, Washer
Features
- Built-in Features, Ceiling Fan(s), Eat-in Kitchen, Entrance Foyer, Five Piece Bath, Granite Counters, High Ceilings, High Speed Internet, Kitchen Island, Pantry, Primary Suite, Radon Mitigation System, Vaulted Ceiling(s), Walk-In Closet(s)
- Flooring: Tile, Wood
- Windows: Bay Window(s), Double Pane Windows, Skylight(s)
- Basement: Full
- Number of fireplaces: 1
Interior area
- Total structure area: 3,165
- Total interior livable area: 3,165 sqft
- Finished area above ground: 2,523
- Finished area below ground: 580
Property
Parking
- Total spaces: 2
- Parking features: Garage
- Garage spaces: 2
Features
- Levels: Three Or More
- Patio & porch: Covered, Front Porch
- Exterior features: Balcony
- Fencing: Full
- Has view: Yes
- View description: City, Mountain(s)
Lot
- Size: 3,750 Square Feet
- Features: Level
Details
- Parcel number: 501209038
- Zoning: U-RH-3A
- Special conditions: Standard
Construction
Type & style
- Home type: SingleFamily
- Architectural style: Victorian
- Property subtype: Single Family Residence
Materials
- Block, Brick, Concrete
- Foundation: Block, Concrete Perimeter
Condition
- Updated/Remodeled
- Year built: 1896
Details
- Warranty included: Yes
Utilities & green energy
- Electric: 110V, 220 Volts
- Sewer: Public Sewer
- Water: Public
- Utilities for property: Cable Available, Electricity Connected, Natural Gas Available, Natural Gas Connected, Phone Available, Phone Connected
Community & HOA
Community
- Security: Carbon Monoxide Detector(s), Radon Detector, Security System, Smart Cameras, Smart Locks, Smart Security System, Smoke Detector(s), Video Doorbell
- Subdivision: Congress Park
HOA
- Has HOA: No
Location
- Region: Denver
Financial & listing details
- Price per square foot: $347/sqft
- Tax assessed value: $906,200
- Annual tax amount: $4,517
- Date on market: 6/17/2025
- Listing terms: 1031 Exchange,Cash,Conventional,FHA,Jumbo,VA Loan
- Exclusions: Sellers' Personal Property And Staging Items!
- Ownership: Individual
- Electric utility on property: Yes
- Road surface type: Paved
Estimated market value
Not available
Estimated sales range
Not available
Not available
Price history
Price history
| Date | Event | Price |
|---|---|---|
| 10/2/2025 | Price change | $1,099,000-8.4%$347/sqft |
Source: | ||
| 8/26/2025 | Price change | $1,200,000-4%$379/sqft |
Source: | ||
| 7/26/2025 | Price change | $1,250,000-3.5%$395/sqft |
Source: | ||
| 7/11/2025 | Price change | $1,295,000-3.7%$409/sqft |
Source: | ||
| 7/2/2025 | Price change | $1,344,999-0.4%$425/sqft |
Source: | ||
Public tax history
Public tax history
| Year | Property taxes | Tax assessment |
|---|---|---|
| 2024 | $4,419 +12.8% | $57,030 -5.4% |
| 2023 | $3,917 +3.6% | $60,290 +22.4% |
| 2022 | $3,781 +5.9% | $49,250 -2.8% |
Find assessor info on the county website
BuyAbility℠ payment
Est. payment
$6,278/mo
Principal & interest
$5472
Property taxes
$421
Home insurance
$385
Climate risks
Neighborhood: Congress Park
Nearby schools
GreatSchools rating
- 10/10Bromwell Elementary SchoolGrades: PK-5Distance: 1.1 mi
- 9/10Morey Middle SchoolGrades: 6-8Distance: 1 mi
- 8/10East High SchoolGrades: 9-12Distance: 0.3 mi
Schools provided by the listing agent
- Elementary: Bromwell
- Middle: Morey
- High: East
- District: Denver 1
Source: REcolorado. This data may not be complete. We recommend contacting the local school district to confirm school assignments for this home.
- Loading
- Loading
