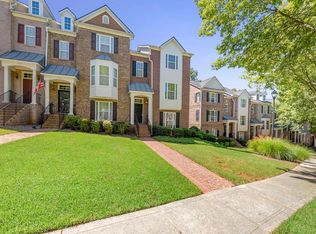Closed
$412,000
1429 Ferocity Ridge Way NW #12, Kennesaw, GA 30152
4beds
--sqft
Condominium
Built in 2005
-- sqft lot
$-- Zestimate®
$--/sqft
$2,323 Estimated rent
Home value
Not available
Estimated sales range
Not available
$2,323/mo
Zestimate® history
Loading...
Owner options
Explore your selling options
What's special
Beautiful 4-bedroom, 3.5-bath end-unit townhouse in the highly sought-after gated Kennesaw Battle subdivisionCojust minutes from historic Kennesaw Mountain and scenic wooded trails. This home features hardwood flooring throughout, solid wood staircases with judges paneling, a custom solid wood fireplace mantel and entertainment bar. The main level offers a spacious fireside family and elegant dining area and half bath. The fully updated and well-equipped kitchen has granite countertops, a center island with storage, stainless steel appliances, accent lighting above cabinetry, recessed lighting on dimmers, gas stove and built-in microwave and a cozy eat-in breakfast area. Step out onto the large open-air deck with tranquil wooded views. Just off the kitchen is the laundry room with built-in cabinets for storage. On the upper level you'll find the spacious primary suite with walk-in closet and trey ceiling. The private en-suite offers dual sinks and a large soaking tub/shower combo. There are two secondary bedrooms and a shared full bath. On the lower level there's a guest room with a full bath and closet. Enjoy the convenience of a rear-entry two-car garage with 220v EV hook-up and private driveway parking. Additional guest parking on the street. This rare end-unit offers added privacy and quiet living. Enjoy relaxing at the community's private pool or the convenience of the central mailbox location. Close to shopping, dining, I-75 & 575.
Zillow last checked: 8 hours ago
Listing updated: May 23, 2025 at 11:40am
Listed by:
Frances D Tubbs 770-203-9062,
Redfin Corporation
Bought with:
Heather Gentry, 250868
Ansley RE|Christie's Int'l RE
Source: GAMLS,MLS#: 10504856
Facts & features
Interior
Bedrooms & bathrooms
- Bedrooms: 4
- Bathrooms: 4
- Full bathrooms: 3
- 1/2 bathrooms: 1
Kitchen
- Features: Kitchen Island
Heating
- Natural Gas
Cooling
- Central Air
Appliances
- Included: Dishwasher, Dryer, Gas Water Heater, Washer
- Laundry: In Hall
Features
- Walk-In Closet(s)
- Flooring: Hardwood
- Windows: Double Pane Windows
- Basement: None
- Number of fireplaces: 1
- Fireplace features: Family Room, Gas Starter
- Common walls with other units/homes: End Unit
Interior area
- Total structure area: 0
- Finished area above ground: 0
- Finished area below ground: 0
Property
Parking
- Parking features: Garage, Side/Rear Entrance
- Has garage: Yes
Features
- Levels: Three Or More
- Stories: 3
- Patio & porch: Deck
- Waterfront features: No Dock Or Boathouse
- Body of water: None
Lot
- Size: 5,662 sqft
- Features: Level
Details
- Parcel number: 20021201320
Construction
Type & style
- Home type: Condo
- Architectural style: Brick Front
- Property subtype: Condominium
- Attached to another structure: Yes
Materials
- Brick, Wood Siding
- Foundation: Slab
- Roof: Composition
Condition
- Resale
- New construction: No
- Year built: 2005
Utilities & green energy
- Sewer: Public Sewer
- Water: Public
- Utilities for property: Cable Available, Electricity Available, Natural Gas Available, Phone Available
Community & neighborhood
Security
- Security features: Smoke Detector(s)
Community
- Community features: Street Lights
Location
- Region: Kennesaw
- Subdivision: Kennesaw Battles Condos
HOA & financial
HOA
- Has HOA: Yes
- HOA fee: $3,600 annually
- Services included: Other
Other
Other facts
- Listing agreement: Exclusive Right To Sell
Price history
| Date | Event | Price |
|---|---|---|
| 12/15/2025 | Sold | $412,000+3.3% |
Source: Public Record Report a problem | ||
| 5/23/2025 | Sold | $399,000 |
Source: | ||
| 5/2/2025 | Pending sale | $399,000 |
Source: | ||
| 4/21/2025 | Listed for sale | $399,000+43.7% |
Source: | ||
| 2/23/2021 | Sold | $277,700+36.5% |
Source: Public Record Report a problem | ||
Public tax history
| Year | Property taxes | Tax assessment |
|---|---|---|
| 2024 | $3,792 +13.2% | $144,028 +29.7% |
| 2023 | $3,349 -0.7% | $111,080 |
| 2022 | $3,371 +1.8% | $111,080 +1.8% |
Find assessor info on the county website
Neighborhood: 30152
Nearby schools
GreatSchools rating
- 6/10Hayes Elementary SchoolGrades: PK-5Distance: 2.3 mi
- 8/10Pine Mountain Middle SchoolGrades: 6-8Distance: 2.4 mi
- 9/10Kennesaw Mountain High SchoolGrades: 9-12Distance: 1.7 mi
Schools provided by the listing agent
- Elementary: Hayes
- Middle: Pine Mountain
- High: Kennesaw Mountain
Source: GAMLS. This data may not be complete. We recommend contacting the local school district to confirm school assignments for this home.
Get pre-qualified for a loan
At Zillow Home Loans, we can pre-qualify you in as little as 5 minutes with no impact to your credit score.An equal housing lender. NMLS #10287.
