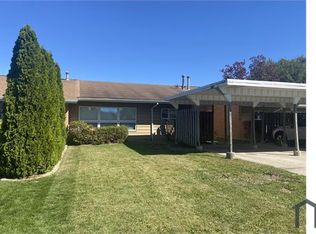Closed
$110,000
1429 Fairway Dr, Rantoul, IL 61866
3beds
1,375sqft
Townhouse, Single Family Residence
Built in ----
-- sqft lot
$126,100 Zestimate®
$80/sqft
$913 Estimated rent
Home value
$126,100
$116,000 - $135,000
$913/mo
Zestimate® history
Loading...
Owner options
Explore your selling options
What's special
This well-maintained trilevel home is awaiting its new owners. With its vaulted ceiling in the living room, abundant natural light pouring in through the windows, and an open layout, this residence offers a bright and inviting atmosphere that will make you feel right at home. Step inside and be amazed by the spaciousness this home has to offer. The generous floor plan encompasses three bedrooms, providing ample room. The single full bath is tastefully designed and equipped with all the necessary amenities. The interior boasts the timeless beauty of oak parquet floors, adding warmth and elegance to the living spaces. This classic touch enhances the overall charm of the home, creating a welcoming ambiance throughout. The lower level features a finished family room, perfect for entertaining or relaxing with loved ones. This additional living space provides versatility and flexibility to suit your lifestyle needs. Outside, you'll discover a fenced-in backyard that offers privacy and security. The stamped concrete patio and pergola provide a delightful outdoor oasis where you can unwind, entertain, or simply enjoy the serenity of your surroundings. A garden shed is also available, offering convenient storage for your tools and equipment. The exterior of the property is beautifully landscaped, adding to the curb appeal and creating a serene environment. The roof and gutters are less than five years old, ensuring peace of mind and low maintenance for years to come. Don't miss out on the chance to make this house your home. Schedule a viewing today!
Zillow last checked: 8 hours ago
Listing updated: July 17, 2023 at 06:43am
Listing courtesy of:
Jeanette During 217-202-3050,
TOWN & COUNTRY REALTY,LLP
Bought with:
Ryan Dallas
RYAN DALLAS REAL ESTATE
Source: MRED as distributed by MLS GRID,MLS#: 11802140
Facts & features
Interior
Bedrooms & bathrooms
- Bedrooms: 3
- Bathrooms: 1
- Full bathrooms: 1
Primary bedroom
- Features: Flooring (Parquet)
- Level: Second
- Area: 160 Square Feet
- Dimensions: 16X10
Bedroom 2
- Features: Flooring (Parquet)
- Level: Second
- Area: 143 Square Feet
- Dimensions: 13X11
Bedroom 3
- Features: Flooring (Parquet)
- Level: Second
- Area: 117 Square Feet
- Dimensions: 13X9
Family room
- Features: Flooring (Carpet)
- Level: Lower
- Area: 315 Square Feet
- Dimensions: 15X21
Kitchen
- Level: Main
- Area: 90 Square Feet
- Dimensions: 10X9
Laundry
- Level: Lower
- Area: 105 Square Feet
- Dimensions: 7X15
Living room
- Features: Flooring (Parquet)
- Level: Main
- Area: 342 Square Feet
- Dimensions: 18X19
Heating
- Natural Gas, Forced Air
Cooling
- Central Air
Appliances
- Included: Range, Microwave, Dishwasher, Refrigerator, Washer, Dryer, Disposal
Features
- Cathedral Ceiling(s)
- Basement: None
Interior area
- Total structure area: 1,480
- Total interior livable area: 1,375 sqft
- Finished area below ground: 0
Property
Parking
- Total spaces: 3
- Parking features: Concrete, Driveway, On Site, Owned
- Has uncovered spaces: Yes
Accessibility
- Accessibility features: No Disability Access
Features
- Patio & porch: Patio
- Fencing: Fenced
Lot
- Dimensions: 42.18X32.54X34.58X60.12X49.7X125.49
- Features: Irregular Lot, Mature Trees
Details
- Additional structures: Pergola, Shed(s)
- Parcel number: 200901302017
- Special conditions: None
Construction
Type & style
- Home type: Townhouse
- Property subtype: Townhouse, Single Family Residence
Materials
- Aluminum Siding, Brick
- Foundation: Concrete Perimeter
- Roof: Asphalt
Condition
- New construction: No
Utilities & green energy
- Electric: 100 Amp Service
- Sewer: Public Sewer
- Water: Public
Community & neighborhood
Location
- Region: Rantoul
HOA & financial
HOA
- Has HOA: Yes
- HOA fee: $10 monthly
- Amenities included: Park
- Services included: None
Other
Other facts
- Listing terms: FHA
- Ownership: Fee Simple
Price history
| Date | Event | Price |
|---|---|---|
| 7/12/2023 | Sold | $110,000+4.8%$80/sqft |
Source: | ||
| 6/12/2023 | Pending sale | $105,000$76/sqft |
Source: | ||
| 6/7/2023 | Listed for sale | $105,000$76/sqft |
Source: | ||
Public tax history
| Year | Property taxes | Tax assessment |
|---|---|---|
| 2024 | $1,784 +237.5% | $24,810 +12.1% |
| 2023 | $529 -4.6% | $22,130 +12% |
| 2022 | $554 -2.5% | $19,760 +7.1% |
Find assessor info on the county website
Neighborhood: 61866
Nearby schools
GreatSchools rating
- 3/10Pleasant Acres Elementary SchoolGrades: PK-5Distance: 0.5 mi
- 5/10J W Eater Jr High SchoolGrades: 6-8Distance: 1.1 mi
- 2/10Rantoul Twp High SchoolGrades: 9-12Distance: 0.9 mi
Schools provided by the listing agent
- Middle: Rantoul Junior High School
- High: Rantoul Twp Hs
- District: 137
Source: MRED as distributed by MLS GRID. This data may not be complete. We recommend contacting the local school district to confirm school assignments for this home.
Get pre-qualified for a loan
At Zillow Home Loans, we can pre-qualify you in as little as 5 minutes with no impact to your credit score.An equal housing lender. NMLS #10287.
