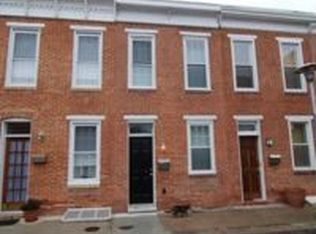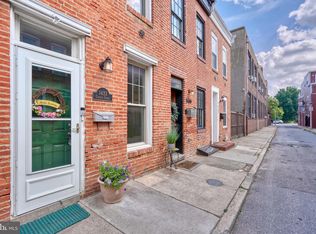Sold for $315,000
$315,000
1429 Cooksie St, Baltimore, MD 21230
2beds
1,042sqft
Townhouse
Built in 1870
2,178 Square Feet Lot
$322,100 Zestimate®
$302/sqft
$2,363 Estimated rent
Home value
$322,100
$274,000 - $380,000
$2,363/mo
Zestimate® history
Loading...
Owner options
Explore your selling options
What's special
Welcome to 1429 Cooksie Street, Baltimore, MD 21230. Welcome home! This gorgeous home is perfectly located and ready for its new homeowner. On a private street with no street parking, rest assured you're only steps from home with an oversized 1-car parking pad in rear! Gleaming hardwoods and recessed lighting run through the main and upper levels. The first floor has a fully open floorplan with exposed brick lining the living room and dining room, a half bath on the main level for entertaining, and an updated kitchen with lots of cabinetry, granite countertops, and stainless steel appliances. The finished portion of the basement could be used as an office or additional living space and features exposed beams and new luxury vinyl tile. Upstairs has two large bedrooms, laundry, and an upgraded bathroom. Minutes from the restaurants and entertainment that Downtown Federal Hill, Locust Point, SoBo, and Riverside have to offer. Right across the street from Latrobe Park and walking distance to Riverside Park, Federal Hill Park, and Merritt gyms. Close to 95, 295, 695, and other commuter routes.
Zillow last checked: 8 hours ago
Listing updated: September 23, 2024 at 04:05pm
Listed by:
Shannon Smith 410-212-3007,
Next Step Realty,
Listing Team: W Home Group
Bought with:
Meghan Bailey, 674634
AB & Co Realtors, Inc.
Source: Bright MLS,MLS#: MDBA2131344
Facts & features
Interior
Bedrooms & bathrooms
- Bedrooms: 2
- Bathrooms: 2
- Full bathrooms: 1
- 1/2 bathrooms: 1
- Main level bathrooms: 1
Basement
- Area: 374
Heating
- Forced Air, Natural Gas
Cooling
- Central Air, Ceiling Fan(s), Electric
Appliances
- Included: Microwave, Dishwasher, Dryer, Oven/Range - Gas, Refrigerator, Stainless Steel Appliance(s), Washer, Washer/Dryer Stacked, Water Heater, Exhaust Fan, Self Cleaning Oven, Gas Water Heater
- Laundry: Has Laundry, Upper Level, Washer In Unit, Dryer In Unit
Features
- Ceiling Fan(s), Combination Dining/Living, Open Floorplan, Kitchen - Gourmet, Recessed Lighting, Upgraded Countertops, Dining Area, Dry Wall, 9'+ Ceilings, Vaulted Ceiling(s), High Ceilings
- Flooring: Hardwood, Ceramic Tile, Wood
- Doors: Insulated
- Windows: Transom, Double Pane Windows, Insulated Windows, Vinyl Clad
- Basement: Other
- Has fireplace: No
Interior area
- Total structure area: 1,266
- Total interior livable area: 1,042 sqft
- Finished area above ground: 892
- Finished area below ground: 150
Property
Parking
- Total spaces: 2
- Parking features: Concrete, Private, Driveway, Off Street
- Uncovered spaces: 2
Accessibility
- Accessibility features: None
Features
- Levels: Two
- Stories: 2
- Patio & porch: Porch
- Exterior features: Lighting, Sidewalks, Street Lights
- Pool features: None
- Has view: Yes
- View description: City
Lot
- Size: 2,178 sqft
- Features: Interior Lot
Details
- Additional structures: Above Grade, Below Grade
- Parcel number: 0324102020 116
- Zoning: R-8
- Special conditions: Standard
Construction
Type & style
- Home type: Townhouse
- Architectural style: Traditional,Colonial
- Property subtype: Townhouse
Materials
- Brick
- Foundation: Crawl Space, Other
- Roof: Built-Up
Condition
- New construction: No
- Year built: 1870
- Major remodel year: 2015
Utilities & green energy
- Sewer: Public Sewer
- Water: Public
Community & neighborhood
Location
- Region: Baltimore
- Subdivision: Locust Point
- Municipality: Baltimore City
Other
Other facts
- Listing agreement: Exclusive Right To Sell
- Listing terms: Cash,Conventional,FHA,VA Loan
- Ownership: Fee Simple
Price history
| Date | Event | Price |
|---|---|---|
| 8/6/2024 | Sold | $315,000+1.6%$302/sqft |
Source: | ||
| 7/16/2024 | Pending sale | $310,000$298/sqft |
Source: | ||
| 7/11/2024 | Listed for sale | $310,000-1.6%$298/sqft |
Source: | ||
| 10/15/2023 | Listing removed | $314,900$302/sqft |
Source: | ||
| 9/14/2023 | Listed for sale | $314,900+14.5%$302/sqft |
Source: | ||
Public tax history
| Year | Property taxes | Tax assessment |
|---|---|---|
| 2025 | -- | $244,900 +1.3% |
| 2024 | $5,704 +1.3% | $241,700 +1.3% |
| 2023 | $5,629 | $238,500 |
Find assessor info on the county website
Neighborhood: Locust Point
Nearby schools
GreatSchools rating
- 7/10Francis Scott Key Elementary/Middle SchoolGrades: PK-8Distance: 0.1 mi
- 1/10Digital Harbor High SchoolGrades: 9-12Distance: 1 mi
- 5/10The Crossroads SchoolGrades: 6-8Distance: 0.9 mi
Schools provided by the listing agent
- District: Baltimore City Public Schools
Source: Bright MLS. This data may not be complete. We recommend contacting the local school district to confirm school assignments for this home.
Get a cash offer in 3 minutes
Find out how much your home could sell for in as little as 3 minutes with a no-obligation cash offer.
Estimated market value$322,100
Get a cash offer in 3 minutes
Find out how much your home could sell for in as little as 3 minutes with a no-obligation cash offer.
Estimated market value
$322,100

