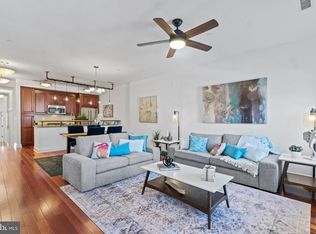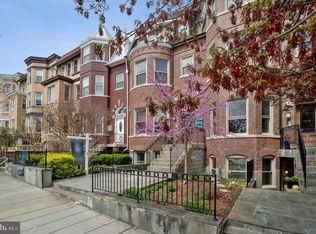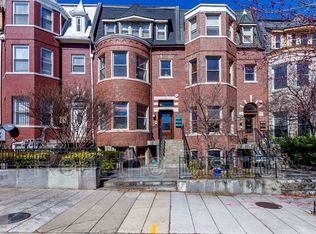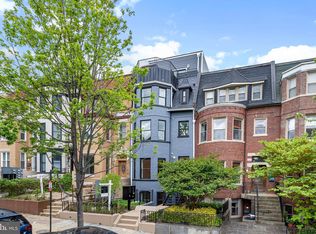You will be wowed by this renovated townhouse conversion between U St and Columbia Heights. A quiet location and a "Walkers Paradise" with a walk score of 94. Enjoy your meals in the chef's kitchen which includes Jenn-Air appliances, an extra large breakfast bar, and wine fridge. Bask in the light from the bay window in the spacious living room and dining room area. Nearly 1200 sq ft, just freshened up with new paint and all new high-end flooring throughout! Feel the luxury of the Master bedroom and en-suite bath with custom closets. Fire up the grill on the outdoor patio, or wander out to enjoy the food and entertainment nearby. You will not want to miss the opportunity to call this special place home. For a private showing, Text TSRHOME to 59559 for info texted right to your phone!
This property is off market, which means it's not currently listed for sale or rent on Zillow. This may be different from what's available on other websites or public sources.




