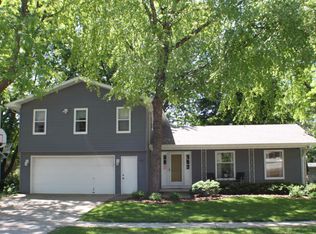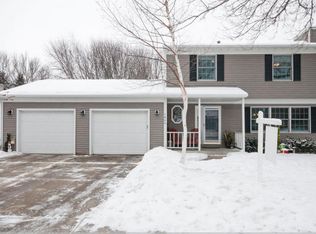Closed
$350,000
1429 City View Ct NE, Rochester, MN 55906
4beds
2,946sqft
Single Family Residence
Built in 1977
9,147.6 Square Feet Lot
$375,700 Zestimate®
$119/sqft
$3,029 Estimated rent
Home value
$375,700
$357,000 - $394,000
$3,029/mo
Zestimate® history
Loading...
Owner options
Explore your selling options
What's special
This meticulously maintained 4 bed 3 bath 2 story home nestled in NE Rochester is one you won't want to miss. The beautifully remodeled kitchen features hardwood floors, custom cabinetry, granite countertops, stainless steel appliances and tile backsplash. Adjoined by the kitchen is the family room with fireplace and vaulted ceiling. The large elegant master bedroom features a curved wall that leads to the ensuite bath and custom built walk-in closet. The spacious private master bath features custom hardwood detailing, tiled floor and surround, a separate jetted tub and walk in shower. The backyard is partially fenced in with a spacious covered deck and basketball court perfect for enjoying a nice evening outdoors. New furnace and A/C 2020. New softener 2023. The garage is wired for an electric car charge station.
Zillow last checked: 8 hours ago
Listing updated: May 06, 2025 at 04:29pm
Listed by:
Jill Priggen 507-421-1777,
Keller Williams Premier Realty
Bought with:
Rory Ballard
Dwell Realty Group LLC
Source: NorthstarMLS as distributed by MLS GRID,MLS#: 6423216
Facts & features
Interior
Bedrooms & bathrooms
- Bedrooms: 4
- Bathrooms: 3
- Full bathrooms: 2
- 1/2 bathrooms: 1
Bedroom 1
- Level: Upper
- Area: 256.5 Square Feet
- Dimensions: 19x13.5
Bedroom 2
- Level: Upper
- Area: 211.82 Square Feet
- Dimensions: 11.9x17.8
Bedroom 3
- Level: Upper
- Area: 162 Square Feet
- Dimensions: 12x13.5
Bedroom 4
- Level: Upper
- Area: 115.2 Square Feet
- Dimensions: 12x9.6
Dining room
- Level: Main
- Area: 147 Square Feet
- Dimensions: 10.5x14
Family room
- Level: Main
- Area: 234 Square Feet
- Dimensions: 18x13
Foyer
- Level: Main
- Area: 84 Square Feet
- Dimensions: 7x12
Kitchen
- Level: Main
- Area: 240.3 Square Feet
- Dimensions: 17.8x13.5
Living room
- Level: Main
- Area: 202.4 Square Feet
- Dimensions: 17.6x11.5
Heating
- Forced Air, Fireplace(s)
Cooling
- Central Air
Appliances
- Included: Dishwasher, Disposal, Dryer, Gas Water Heater, Microwave, Range, Refrigerator, Stainless Steel Appliance(s), Washer, Water Softener Owned
Features
- Basement: Block,Daylight,Partially Finished,Storage Space,Sump Pump
- Number of fireplaces: 1
- Fireplace features: Brick, Family Room, Wood Burning
Interior area
- Total structure area: 2,946
- Total interior livable area: 2,946 sqft
- Finished area above ground: 2,204
- Finished area below ground: 0
Property
Parking
- Total spaces: 2
- Parking features: Attached, Concrete, Electric Vehicle Charging Station(s), Garage Door Opener
- Attached garage spaces: 2
- Has uncovered spaces: Yes
Accessibility
- Accessibility features: None
Features
- Levels: Two
- Stories: 2
- Patio & porch: Covered, Deck
- Fencing: Chain Link,Partial
Lot
- Size: 9,147 sqft
- Dimensions: 72 x 125
- Features: Near Public Transit, Many Trees
Details
- Additional structures: Storage Shed
- Foundation area: 742
- Parcel number: 742541025441
- Zoning description: Residential-Single Family
Construction
Type & style
- Home type: SingleFamily
- Property subtype: Single Family Residence
Materials
- Brick/Stone, Block
- Roof: Age Over 8 Years,Asphalt
Condition
- Age of Property: 48
- New construction: No
- Year built: 1977
Utilities & green energy
- Electric: Circuit Breakers
- Gas: Natural Gas
- Sewer: City Sewer/Connected
- Water: City Water/Connected
Community & neighborhood
Location
- Region: Rochester
- Subdivision: Wilshire Estates 3rd Sub
HOA & financial
HOA
- Has HOA: No
Price history
| Date | Event | Price |
|---|---|---|
| 10/20/2023 | Sold | $350,000+0%$119/sqft |
Source: | ||
| 9/18/2023 | Pending sale | $349,900$119/sqft |
Source: | ||
| 9/14/2023 | Price change | $349,900-5.4%$119/sqft |
Source: | ||
| 8/28/2023 | Listed for sale | $369,900$126/sqft |
Source: | ||
Public tax history
| Year | Property taxes | Tax assessment |
|---|---|---|
| 2025 | $4,404 +15.8% | $318,000 +2% |
| 2024 | $3,804 | $311,800 +3.7% |
| 2023 | -- | $300,800 +2.1% |
Find assessor info on the county website
Neighborhood: 55906
Nearby schools
GreatSchools rating
- NAChurchill Elementary SchoolGrades: PK-2Distance: 0.5 mi
- 4/10Kellogg Middle SchoolGrades: 6-8Distance: 0.7 mi
- 8/10Century Senior High SchoolGrades: 8-12Distance: 1 mi
Schools provided by the listing agent
- Elementary: Churchill-Hoover
- Middle: Kellogg
- High: Century
Source: NorthstarMLS as distributed by MLS GRID. This data may not be complete. We recommend contacting the local school district to confirm school assignments for this home.
Get a cash offer in 3 minutes
Find out how much your home could sell for in as little as 3 minutes with a no-obligation cash offer.
Estimated market value$375,700
Get a cash offer in 3 minutes
Find out how much your home could sell for in as little as 3 minutes with a no-obligation cash offer.
Estimated market value
$375,700

