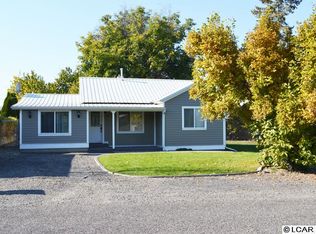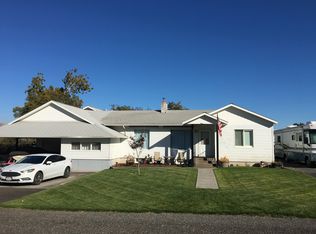Sold for $145,000 on 07/17/25
Street View
$145,000
1429 Chestnut St, Clarkston, WA 99403
--beds
--baths
2,520sqft
SingleFamily
Built in 1898
0.6 Acres Lot
$304,300 Zestimate®
$58/sqft
$1,935 Estimated rent
Home value
$304,300
$250,000 - $362,000
$1,935/mo
Zestimate® history
Loading...
Owner options
Explore your selling options
What's special
1429 Chestnut St, Clarkston, WA 99403 is a single family home that contains 2,520 sq ft and was built in 1898. This home last sold for $145,000 in July 2025.
The Zestimate for this house is $304,300. The Rent Zestimate for this home is $1,935/mo.
Price history
| Date | Event | Price |
|---|---|---|
| 7/17/2025 | Sold | $145,000-67.4%$58/sqft |
Source: Public Record | ||
| 4/10/2025 | Price change | $445,000-6.3%$177/sqft |
Source: | ||
| 2/14/2025 | Price change | $475,000-3.1%$188/sqft |
Source: | ||
| 12/11/2024 | Listed for sale | $490,000$194/sqft |
Source: | ||
Public tax history
| Year | Property taxes | Tax assessment |
|---|---|---|
| 2023 | $3,023 -5.6% | $289,700 |
| 2022 | $3,203 +0.3% | $289,700 |
| 2021 | $3,192 +27.4% | $289,700 +21.8% |
Find assessor info on the county website
Neighborhood: 99403
Nearby schools
GreatSchools rating
- 4/10Highland Elementary SchoolGrades: K-6Distance: 0.4 mi
- 6/10Lincoln Middle SchoolGrades: 7-8Distance: 1.5 mi
- 5/10Charles Francis Adams High SchoolGrades: 9-12Distance: 1.1 mi

Get pre-qualified for a loan
At Zillow Home Loans, we can pre-qualify you in as little as 5 minutes with no impact to your credit score.An equal housing lender. NMLS #10287.

