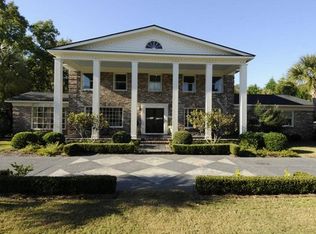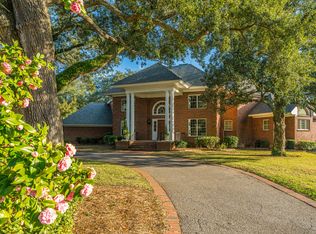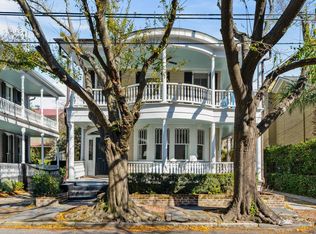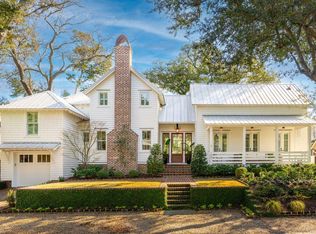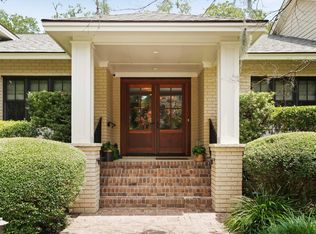Exceptional Country Club Living at 1429 Burningtree RoadTucked away on over half an acre along the prestigious Country Club of Charleston golf course, 1429 Burningtree Road is a rare opportunity to enjoy privacy, elegance, and everyday convenience in the coveted Country Club II neighborhood. This exquisite family home was thoughtfully designed for seamless indoor-outdoor living and entertaining, with expansive spaces that offer both comfort and sophistication.From the moment you step inside, you're welcomed into a light-filled, open-concept floor plan that effortlessly connects the heart of the home--a stunning chef's kitchen--with a sunny family room and an expansive porch overlooking the fairways. Just beyond, an elevated saltwater pool and generous deck area invite you to relaxor entertain in true Lowcountry style. With room for an outdoor kitchen, the possibilities for gathering with friends and family are endless. The kitchen is a dream for any cook or host, featuring a large center island, a 6-burner Viking gas range, brand-new double Sub-Zero refrigerator and freezer, and oven with warming drawer. There's also an additional prep sink, a wet bar with an ice maker, a second dishwasher, and a walk-in pantry - everything you need to cook, entertain, and live with ease. Custom cabinetry throughout adds both beauty and function. The kitchen flows naturally into the living room, where vaulted ceilings and expansive windows offer uninterrupted views of the golf course and pool. A sunny breakfast nook provides a casual dining option, while the formal dining room offers space for more refined occasions. The cozy den/tv room has a gas fireplace, built-in bookcases, views of the golf course, and opens onto the expansive porch deck. A newly renovated office adds even more versatility, complete with built-in cabinetry, pocket doors, a beverage fridge and bar area. The primary suite, located on the main level, is a true sanctuary. With a gas fireplace, intimate seating area, large windows that frame the lush fairway beyond, and direct access to the porch, it's a space designed for quiet luxury. Two walk-in closets provide ample storage, and the spa-like bathroom offers dual vanities, a soaking tub, a separate tiled steam shower, and a private water closet. Upstairs, three generously sized bedrooms offer comfortable accommodations for family or guests. Two of the bedrooms are double-sized, easily adaptable for multiple beds or sitting areas, and could be reconfigured to create additional bedrooms within the same footprint. A spacious family or game room provides a perfect retreat for children or teens, and additional features like a second laundry room, a walk-in cedar closet, and a second powder room add to the home's thoughtful layout. Brazilian cherry floors gleam throughout the second floor, adding warmth and character. Downstairs, a large laundry room currently doubles as a home gym, and an elevator shaft allows for future convenience. The ground level features a massive 3,800-square-foot garage that can accommodate over eight vehicles, with additional space for a gym, workshop, sports equipment, or hobbies. French doors open directly to the lawn and golf course, creating a seamless indoor-outdoor connection. The outdoor space is truly breathtaking, framed by six grand live oaks, Japanese maples, and dozens of blooming hydrangeas, azaleas, and camellias. Fruit trees add a charming touch, and the mature landscaping ensures privacy with no direct views from neighboring homes. Beyond its beauty, this home was built for resilience and efficiency. Constructed with an insulated concrete form foundation and concrete piers, it was engineered to withstand hurricanes and earthquakes while remaining mold-resistant and energy-efficient providing both peace of mind and long-term value. With direct access to the Country Club of Charleston, and just minutes from downtown, top-rated schools, and the best local shopping and dining, 1429 Burningtree Road is more than a home - it's a lifestyle.
Active
$4,450,000
1429 Burningtree Rd, Charleston, SC 29412
4beds
6,672sqft
Est.:
Single Family Residence
Built in 2001
0.51 Acres Lot
$4,174,600 Zestimate®
$667/sqft
$-- HOA
What's special
Elevated saltwater poolGenerous deck areaExpansive porch deckFruit treesOver half an acreLarge center islandWalk-in pantry
- 54 days |
- 1,274 |
- 24 |
Zillow last checked: 8 hours ago
Listing updated: February 04, 2026 at 12:57pm
Listed by:
Maison Real Estate
Source: CTMLS,MLS#: 25027957
Tour with a local agent
Facts & features
Interior
Bedrooms & bathrooms
- Bedrooms: 4
- Bathrooms: 5
- Full bathrooms: 3
- 1/2 bathrooms: 2
Rooms
- Room types: Family Room, Game Room, Office, Dining Room, Sun Room, Eat-In-Kitchen, Family, Formal Living, Foyer, Game, Laundry, Pantry, Separate Dining, Study, Sun
Cooling
- Central Air
Appliances
- Laundry: Laundry Room
Features
- Ceiling - Cathedral/Vaulted, Ceiling - Smooth, High Ceilings, Kitchen Island, Walk-In Closet(s), Wet Bar, Ceiling Fan(s), Central Vacuum, Eat-in Kitchen, Formal Living, Entrance Foyer, Pantry
- Flooring: Ceramic Tile, Other, Wood
- Windows: Skylight(s)
- Number of fireplaces: 2
- Fireplace features: Bedroom, Den, Gas Log, Two
Interior area
- Total structure area: 6,672
- Total interior livable area: 6,672 sqft
Property
Parking
- Total spaces: 5
- Parking features: Garage, Attached, Off Street, Garage Door Opener
- Attached garage spaces: 5
Features
- Levels: Two
- Stories: 2
- Patio & porch: Patio, Covered, Front Porch
- Exterior features: Elevator Shaft
- Has private pool: Yes
- Pool features: Pool - Elevated
Lot
- Size: 0.51 Acres
- Features: .5 - 1 Acre, On Golf Course
Details
- Parcel number: 4240600080
Construction
Type & style
- Home type: SingleFamily
- Architectural style: Traditional
- Property subtype: Single Family Residence
Materials
- Cement Siding
- Foundation: Raised, Pillar/Post/Pier, Slab
- Roof: Asphalt
Condition
- New construction: No
- Year built: 2001
Utilities & green energy
- Sewer: Public Sewer
- Water: Public
- Utilities for property: Charleston Water Service, Dominion Energy
Community & HOA
Community
- Security: Security System
- Subdivision: Country Club II
Location
- Region: Charleston
Financial & listing details
- Price per square foot: $667/sqft
- Tax assessed value: $1,825,929
- Annual tax amount: $9,163
- Date on market: 1/2/2026
- Listing terms: Any
Estimated market value
$4,174,600
$3.97M - $4.38M
$8,449/mo
Price history
Price history
| Date | Event | Price |
|---|---|---|
| 1/2/2026 | Listed for sale | $4,450,000$667/sqft |
Source: | ||
| 12/16/2025 | Listing removed | $4,450,000$667/sqft |
Source: | ||
| 10/15/2025 | Listed for sale | $4,450,000-11%$667/sqft |
Source: | ||
| 7/5/2025 | Listing removed | $4,999,999$749/sqft |
Source: | ||
| 5/12/2025 | Price change | $4,999,999-12.2%$749/sqft |
Source: | ||
| 3/18/2025 | Price change | $5,695,000-3.4%$854/sqft |
Source: | ||
| 2/22/2025 | Listed for sale | $5,895,000+156.3%$884/sqft |
Source: | ||
| 1/25/2007 | Sold | $2,300,000$345/sqft |
Source: Public Record Report a problem | ||
Public tax history
Public tax history
| Year | Property taxes | Tax assessment |
|---|---|---|
| 2024 | $9,163 +3.9% | $73,040 |
| 2023 | $8,816 +1.9% | $73,040 |
| 2022 | $8,656 -4.8% | $73,040 |
| 2021 | $9,094 -3.7% | $73,040 |
| 2020 | $9,441 | $73,040 +4.3% |
| 2019 | $9,441 | $70,000 |
| 2017 | $9,441 +6.4% | $70,000 |
| 2016 | $8,877 +4.5% | $70,000 |
| 2015 | $8,492 -3.4% | $70,000 |
| 2014 | $8,790 | -- |
| 2011 | $8,790 -16.2% | -- |
| 2010 | $10,488 -0.2% | $82,720 |
| 2009 | $10,513 +8.5% | $82,720 |
| 2008 | $9,686 +15.6% | $82,720 +83.7% |
| 2006 | $8,382 -0.8% | $45,040 |
| 2005 | $8,450 +63.7% | $45,040 +94.8% |
| 2004 | $5,162 +0.8% | $23,120 |
| 2003 | $5,123 +2.9% | $23,120 |
| 2002 | $4,976 +200.6% | $23,120 +210.8% |
| 2000 | $1,655 | $7,440 |
Find assessor info on the county website
BuyAbility℠ payment
Est. payment
$23,241/mo
Principal & interest
$22017
Property taxes
$1224
Climate risks
Neighborhood: 29412
Nearby schools
GreatSchools rating
- 8/10Harbor View Elementary SchoolGrades: PK-5Distance: 0.4 mi
- 8/10Camp Road MiddleGrades: 6-8Distance: 1.8 mi
- 9/10James Island Charter High SchoolGrades: 9-12Distance: 2.6 mi
Schools provided by the listing agent
- Elementary: Harbor View
- Middle: Camp Road
- High: James Island Charter
Source: CTMLS. This data may not be complete. We recommend contacting the local school district to confirm school assignments for this home.
