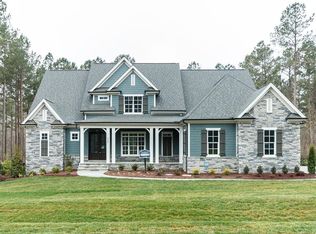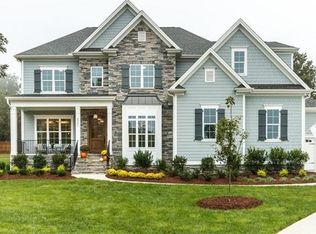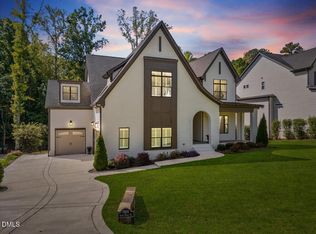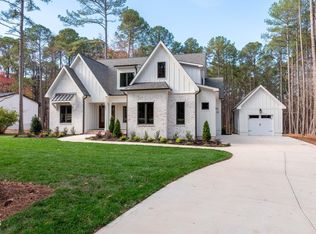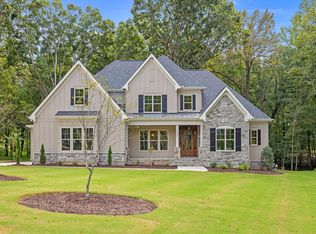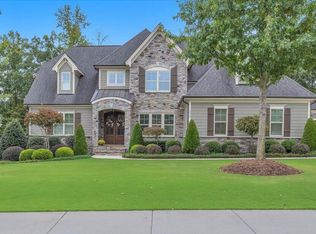Impeccably designed custom home in one of Wake Forest's most desirable communities. This stunning Energy Star Certified home was completed in 2023 and has been meticulously maintained and enhanced with over $50K in upgrades after builder completion — including a whole-house generator, water filtration system, gutter guards, outdoor lighting, custom blinds, and professional landscaping. Set on a gorgeous 1.84-acre pool ready lot, this home combines modern elegance with everyday comfort. The open-concept floor plan showcases a designer kitchen with custom ceiling height cabinetry, quartz countertops, herringbone backsplash, gas cooktop, wall oven, convection microwave, butler's pantry with wine fridge and beverage cooler, plus a spacious walk-in pantry. The family room features 16-ft sliding glass doors that open to a screened porch and deck—perfect for indoor-outdoor living. Enjoy 10-foot ceilings, wide-plank hardwood floors, and a fireplace framed with built-in cabinets. The first-floor guest suite, private study, and mudroom offer functionality and flexibility. Upstairs, the luxurious primary suite includes a spa-style bath with freestanding tub, large walk-in shower, dual vanities, expansive closet with direct access to the laundry room. Three additional bedrooms, two full baths, and a bonus room provide space for everyone—all with 9-ft ceilings and walk-in closets. Energy Star certified HVAC, 14 seer equipment with MERV-11 filters, Rinnai tankless water heater, sealed crawlspace keeps utilities to a minimum. A three-car garage, sealed crawlspace, and a future finishable third floor (adds ~1,076 sq ft) complete the package. Enjoy peace, privacy, and high-end living—all just minutes from downtown Wake Forest.
For sale
Price cut: $50K (10/20)
$1,300,000
1429 Blantons Creek Dr, Wake Forest, NC 27587
5beds
3,966sqft
Est.:
Single Family Residence, Residential
Built in 2022
1.84 Acres Lot
$1,284,600 Zestimate®
$328/sqft
$145/mo HOA
What's special
Bonus roomCustom ceiling height cabinetryCustom blindsWide-plank hardwood floorsDesigner kitchenLarge walk-in showerThree-car garage
- 86 days |
- 1,034 |
- 41 |
Likely to sell faster than
Zillow last checked: 8 hours ago
Listing updated: November 21, 2025 at 08:15am
Listed by:
John Merriman 919-271-0017,
Berkshire Hathaway HomeService
Source: Doorify MLS,MLS#: 10122744
Tour with a local agent
Facts & features
Interior
Bedrooms & bathrooms
- Bedrooms: 5
- Bathrooms: 5
- Full bathrooms: 4
- 1/2 bathrooms: 1
Heating
- Central, Forced Air, Zoned
Cooling
- Ceiling Fan(s), Central Air, ENERGY STAR Qualified Equipment, Zoned
Appliances
- Included: Bar Fridge, Cooktop, Dishwasher, Gas Cooktop, Microwave, Refrigerator, Tankless Water Heater, Oven, Wine Refrigerator
- Laundry: Laundry Room
Features
- Built-in Features, Pantry, Ceiling Fan(s), Crown Molding, Kitchen Island, Open Floorplan, Quartz Counters, Separate Shower, Smooth Ceilings, Tray Ceiling(s), Walk-In Closet(s), Walk-In Shower, Water Closet
- Flooring: Carpet, Ceramic Tile, Hardwood
- Doors: Sliding Doors
- Windows: ENERGY STAR Qualified Windows, Insulated Windows
- Number of fireplaces: 1
- Fireplace features: Family Room, Gas Log
Interior area
- Total structure area: 3,966
- Total interior livable area: 3,966 sqft
- Finished area above ground: 3,966
- Finished area below ground: 0
Video & virtual tour
Property
Parking
- Total spaces: 5
- Parking features: Attached, Garage Faces Side
- Attached garage spaces: 3
- Uncovered spaces: 2
Features
- Levels: Two
- Stories: 2
- Patio & porch: Screened
- Pool features: See Remarks
- Fencing: None
- Has view: Yes
Lot
- Size: 1.84 Acres
- Features: Hardwood Trees, Landscaped, Private
Details
- Parcel number: 1811911535
- Zoning: R-80W
- Special conditions: Standard
Construction
Type & style
- Home type: SingleFamily
- Architectural style: Traditional
- Property subtype: Single Family Residence, Residential
Materials
- Fiber Cement, Radiant Barrier
- Roof: Shingle
Condition
- New construction: No
- Year built: 2022
- Major remodel year: 2022
Details
- Builder name: Homes by Dickerson
Utilities & green energy
- Sewer: Septic Tank
- Water: Private, Well
- Utilities for property: Cable Available, Electricity Connected, Natural Gas Connected, Phone Available, Septic Connected, Water Connected, Underground Utilities
Community & HOA
Community
- Subdivision: Blantons Creek
HOA
- Has HOA: Yes
- Amenities included: None
- Services included: None
- HOA fee: $435 quarterly
Location
- Region: Wake Forest
Financial & listing details
- Price per square foot: $328/sqft
- Tax assessed value: $1,112,898
- Annual tax amount: $7,138
- Date on market: 9/18/2025
- Road surface type: Asphalt
Estimated market value
$1,284,600
$1.22M - $1.35M
$4,514/mo
Price history
Price history
| Date | Event | Price |
|---|---|---|
| 10/20/2025 | Price change | $1,300,000-3.7%$328/sqft |
Source: | ||
| 10/6/2025 | Price change | $1,350,000-1.8%$340/sqft |
Source: | ||
| 9/28/2025 | Price change | $1,375,000-1.4%$347/sqft |
Source: | ||
| 9/18/2025 | Listed for sale | $1,395,000+16.5%$352/sqft |
Source: | ||
| 9/28/2023 | Sold | $1,197,000$302/sqft |
Source: | ||
Public tax history
Public tax history
| Year | Property taxes | Tax assessment |
|---|---|---|
| 2025 | $7,138 +3% | $1,112,898 |
| 2024 | $6,931 +455.6% | $1,112,898 +55.2% |
| 2023 | $1,248 +8% | $716,987 +348.1% |
Find assessor info on the county website
BuyAbility℠ payment
Est. payment
$7,775/mo
Principal & interest
$6471
Property taxes
$704
Other costs
$600
Climate risks
Neighborhood: 27587
Nearby schools
GreatSchools rating
- 3/10Brassfield ElementaryGrades: K-5Distance: 3.5 mi
- 8/10Wakefield MiddleGrades: 6-8Distance: 2.7 mi
- 8/10Wakefield HighGrades: 9-12Distance: 3 mi
Schools provided by the listing agent
- Elementary: Wake - Brassfield
- Middle: Wake - Wakefield
- High: Wake - Wakefield
Source: Doorify MLS. This data may not be complete. We recommend contacting the local school district to confirm school assignments for this home.
- Loading
- Loading
