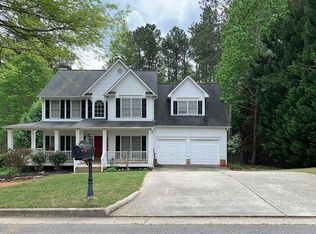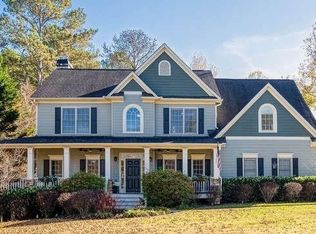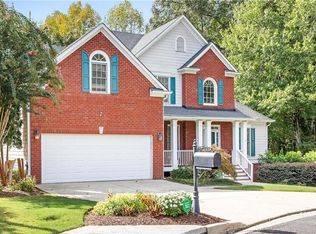Closed
$545,000
1429 Amberton Way, Powder Springs, GA 30127
6beds
3,751sqft
Single Family Residence, Residential
Built in 2000
0.52 Acres Lot
$552,900 Zestimate®
$145/sqft
$2,726 Estimated rent
Home value
$552,900
$514,000 - $592,000
$2,726/mo
Zestimate® history
Loading...
Owner options
Explore your selling options
What's special
BACK ON MARKET DUE TO NO FAULT OF THE SELLERS. Both times went under contract in 2 days with multiple offers. Don't lose out on this one, it will go quickly! ----- This charming 6 bedroom/4 full bath home is located in a vibrant swim-tennis community within the Hillgrove High School district. The exterior of the home was freshly painted in 2022. This beautiful house welcomes you with a rocking chair front porch that opens to a spacious 2 story foyer featuring newly refinished gleaming hardwood floors on the main level. Formal living room/office opens to a separate dining room that seats 12+. The kitchen boasts stainless steel appliances, including a gas oven, and adjoins a breakfast room that seamlessly flows into the dramatic great room characterized by soaring two-story ceilings flooded with abundant natural light, and a stone fireplace with gas starter. There is also a bedroom/office on the main level with access to a full bath. Off of the breakfast area is a 12x16 screened porch and 12x16 deck, which were both added in 2016 and overlooks the large secluded backyard. The upper level features 4 bedrooms with brand-new neutral carpet. The huge primary bedroom has tray ceilings and opens to the large primary bath with his/her sinks, an updated tiled shower, updated tiled floor, and a luxurious soaking tub. The 3 other secondary bedrooms upstairs are very spacious, with nice sized closets, and lots of light. The hall bath has separate vanities and a shower/tub. Laundry room is conveniently located on the upper level. The terrace level has vinyl plank flooring, and is finished with a bonus room, bedroom, and a full bath with a tub/shower. There is also ample storage with a workshop area. The bonus room opens to a covered patio, firepit area, and a totally private wooded backyard. The zoned AC and furnaces were replaced in 2019 and 2020, and still have a warranty. The roof was replaced in 2010 with a 30 year roof. Amberton Subdivision is close to The Avenue at West Cobb and some of the top schools in Cobb County. The neighborhood has a junior Olympic-sized swimming pool with a Swim Team, 4 tennis courts, a private lake with a fishing pier, a basketball court, 2 children’s playgrounds, nature trails, and has planned events throughout the year.
Zillow last checked: 8 hours ago
Listing updated: May 21, 2024 at 11:06pm
Listing Provided by:
Rachael Kimling,
Atlanta Communities 770-856-5689,
DIANA L KIMLING,
Atlanta Communities
Bought with:
Marquis Johnson
HomeSmart
Source: FMLS GA,MLS#: 7364448
Facts & features
Interior
Bedrooms & bathrooms
- Bedrooms: 6
- Bathrooms: 4
- Full bathrooms: 4
- Main level bathrooms: 1
- Main level bedrooms: 1
Primary bedroom
- Features: Oversized Master, Other
- Level: Oversized Master, Other
Bedroom
- Features: Oversized Master, Other
Primary bathroom
- Features: Double Vanity, Separate His/Hers, Separate Tub/Shower, Soaking Tub
Dining room
- Features: Seats 12+, Separate Dining Room
Kitchen
- Features: Breakfast Room, Cabinets Stain, Other Surface Counters, Pantry, View to Family Room
Heating
- Natural Gas, Zoned
Cooling
- Ceiling Fan(s), Central Air, Zoned
Appliances
- Included: Dishwasher, Disposal, Gas Oven, Gas Range, Gas Water Heater, Refrigerator
- Laundry: Laundry Room, Upper Level
Features
- Cathedral Ceiling(s), Crown Molding, Double Vanity, Entrance Foyer 2 Story, High Ceilings 9 ft Main, High Ceilings 9 ft Upper, Tray Ceiling(s), Walk-In Closet(s)
- Flooring: Carpet, Hardwood, Laminate
- Windows: None
- Basement: Daylight,Exterior Entry,Finished Bath,Full,Interior Entry,Walk-Out Access
- Attic: Pull Down Stairs
- Number of fireplaces: 1
- Fireplace features: Gas Starter
- Common walls with other units/homes: No Common Walls
Interior area
- Total structure area: 3,751
- Total interior livable area: 3,751 sqft
- Finished area above ground: 3,051
- Finished area below ground: 700
Property
Parking
- Total spaces: 2
- Parking features: Attached, Driveway, Garage, Garage Door Opener, Garage Faces Front, Kitchen Level, Level Driveway
- Attached garage spaces: 2
- Has uncovered spaces: Yes
Accessibility
- Accessibility features: None
Features
- Levels: Three Or More
- Patio & porch: Covered, Deck, Front Porch, Rear Porch, Screened
- Exterior features: Private Yard, No Dock
- Pool features: None
- Spa features: None
- Fencing: None
- Has view: Yes
- View description: Trees/Woods
- Waterfront features: None
- Body of water: None
Lot
- Size: 0.52 Acres
- Features: Back Yard, Front Yard, Level, Private, Wooded
Details
- Additional structures: None
- Parcel number: 19023300400
- Other equipment: None
- Horse amenities: None
Construction
Type & style
- Home type: SingleFamily
- Architectural style: Traditional
- Property subtype: Single Family Residence, Residential
Materials
- HardiPlank Type
- Foundation: Concrete Perimeter
- Roof: Composition
Condition
- Resale
- New construction: No
- Year built: 2000
Utilities & green energy
- Electric: Other
- Sewer: Public Sewer
- Water: Public
- Utilities for property: Cable Available, Electricity Available, Natural Gas Available, Phone Available, Sewer Available, Underground Utilities, Water Available
Green energy
- Energy efficient items: None
- Energy generation: None
Community & neighborhood
Security
- Security features: Secured Garage/Parking, Security System Owned, Smoke Detector(s)
Community
- Community features: Clubhouse, Community Dock, Fishing, Homeowners Assoc, Lake, Near Shopping, Park, Playground, Pool, Sidewalks, Swim Team, Tennis Court(s)
Location
- Region: Powder Springs
- Subdivision: Amberton
HOA & financial
HOA
- Has HOA: Yes
- HOA fee: $800 annually
- Services included: Swim, Tennis
Other
Other facts
- Listing terms: Cash,Conventional,FHA,VA Loan
- Road surface type: Asphalt
Price history
| Date | Event | Price |
|---|---|---|
| 5/17/2024 | Sold | $545,000+0.9%$145/sqft |
Source: | ||
| 5/6/2024 | Pending sale | $540,000$144/sqft |
Source: | ||
| 4/13/2024 | Listed for sale | $540,000+133.8%$144/sqft |
Source: | ||
| 8/30/2000 | Sold | $231,000$62/sqft |
Source: Public Record | ||
Public tax history
| Year | Property taxes | Tax assessment |
|---|---|---|
| 2024 | $1,328 +18.4% | $211,236 |
| 2023 | $1,122 -3.3% | $211,236 +36.2% |
| 2022 | $1,160 +2.2% | $155,092 +5.7% |
Find assessor info on the county website
Neighborhood: 30127
Nearby schools
GreatSchools rating
- 8/10Kemp Elementary SchoolGrades: PK-5Distance: 0.7 mi
- 8/10Lost Mountain Middle SchoolGrades: 6-8Distance: 3.4 mi
- 9/10Hillgrove High SchoolGrades: 9-12Distance: 1.6 mi
Schools provided by the listing agent
- Elementary: Kemp - Cobb
- Middle: Lost Mountain
- High: Hillgrove
Source: FMLS GA. This data may not be complete. We recommend contacting the local school district to confirm school assignments for this home.
Get a cash offer in 3 minutes
Find out how much your home could sell for in as little as 3 minutes with a no-obligation cash offer.
Estimated market value
$552,900
Get a cash offer in 3 minutes
Find out how much your home could sell for in as little as 3 minutes with a no-obligation cash offer.
Estimated market value
$552,900


