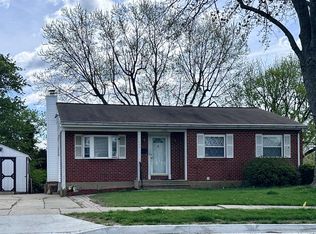Sold for $402,000
$402,000
1429 Adamsview Rd, Baltimore, MD 21228
3beds
1,740sqft
Single Family Residence
Built in 1966
7,571 Square Feet Lot
$403,000 Zestimate®
$231/sqft
$2,704 Estimated rent
Home value
$403,000
$371,000 - $439,000
$2,704/mo
Zestimate® history
Loading...
Owner options
Explore your selling options
What's special
Beautifully Renovated Rancher in Sought-After Westview Park! This charming 3-bedroom, 2-full-bath rancher is move-in ready and filled with natural light, offering comfort, style, and convenience in a fantastic location—right across from Western Hills Park and just a short commute to downtown Baltimore. Step into a bright, updated main level featuring a renovated white kitchen with stainless steel appliances, a breakfast bar, and an open layout to the dining room—perfect for everyday living and entertaining. The spacious living room and bedrooms are filled with sunlight, and hardwood floors lie beneath the carpet, ready to be uncovered. A beautifully renovated hall bath adds to the home's fresh, modern feel. The large finished lower level includes a cozy fireplace, a full bath, and walk-out access through sliding glass doors to the professionally landscaped backyard. Enjoy the privacy of your outdoor oasis, complete with a patio and an expansive deck—ideal for summer barbecues and gatherings. Additional highlights include a new front and storm door, fresh paint throughout, and a spacious storage/laundry room with plenty of room to organize. Don’t miss this rare opportunity to own a well-maintained, stylish home in a prime location!
Zillow last checked: 8 hours ago
Listing updated: July 22, 2025 at 03:23am
Listed by:
Ibby Fazzini 410-375-6418,
Berkshire Hathaway HomeServices Homesale Realty,
Listing Team: Sure Group
Bought with:
Din Khaled, 614189
Tennant Commercial Advisors, LLC
Source: Bright MLS,MLS#: MDBC2132018
Facts & features
Interior
Bedrooms & bathrooms
- Bedrooms: 3
- Bathrooms: 2
- Full bathrooms: 2
- Main level bathrooms: 1
- Main level bedrooms: 3
Bedroom 1
- Level: Main
Bedroom 2
- Level: Main
Bedroom 3
- Level: Main
Bathroom 1
- Level: Main
Bathroom 2
- Level: Lower
Dining room
- Level: Main
Kitchen
- Level: Main
Kitchen
- Level: Main
Living room
- Level: Main
Recreation room
- Level: Lower
Storage room
- Level: Lower
Heating
- Forced Air, Natural Gas
Cooling
- Central Air, Electric
Appliances
- Included: Microwave, Dishwasher, Dryer, Oven/Range - Gas, Refrigerator, Washer, Gas Water Heater
Features
- Basement: Finished,Shelving
- Number of fireplaces: 1
Interior area
- Total structure area: 2,280
- Total interior livable area: 1,740 sqft
- Finished area above ground: 1,140
- Finished area below ground: 600
Property
Parking
- Total spaces: 2
- Parking features: Driveway
- Uncovered spaces: 2
Accessibility
- Accessibility features: Other
Features
- Levels: Two
- Stories: 2
- Pool features: None
Lot
- Size: 7,571 sqft
- Dimensions: 1.00 x
Details
- Additional structures: Above Grade, Below Grade
- Parcel number: 04010113206980
- Zoning: RES
- Special conditions: Standard
Construction
Type & style
- Home type: SingleFamily
- Architectural style: Ranch/Rambler
- Property subtype: Single Family Residence
Materials
- Brick Front
- Foundation: Other
Condition
- New construction: No
- Year built: 1966
Utilities & green energy
- Sewer: Public Sewer
- Water: Public
Community & neighborhood
Location
- Region: Baltimore
- Subdivision: Westview Park
Other
Other facts
- Listing agreement: Exclusive Right To Sell
- Ownership: Fee Simple
Price history
| Date | Event | Price |
|---|---|---|
| 9/6/2025 | Listing removed | $2,651$2/sqft |
Source: Zillow Rentals Report a problem | ||
| 9/4/2025 | Price change | $2,651+0%$2/sqft |
Source: Zillow Rentals Report a problem | ||
| 8/28/2025 | Price change | $2,650-3.6%$2/sqft |
Source: Zillow Rentals Report a problem | ||
| 8/7/2025 | Price change | $2,750-5.2%$2/sqft |
Source: Zillow Rentals Report a problem | ||
| 7/24/2025 | Listed for rent | $2,900$2/sqft |
Source: Zillow Rentals Report a problem | ||
Public tax history
| Year | Property taxes | Tax assessment |
|---|---|---|
| 2025 | $4,674 +48.5% | $276,167 +6.3% |
| 2024 | $3,148 +4.8% | $259,700 +4.8% |
| 2023 | $3,003 +5.1% | $247,733 -4.6% |
Find assessor info on the county website
Neighborhood: 21228
Nearby schools
GreatSchools rating
- 6/10Johnnycake Elementary SchoolGrades: PK-5Distance: 0.9 mi
- 1/10Southwest AcademyGrades: 6-8Distance: 0.7 mi
- 3/10Woodlawn High SchoolGrades: 9-12Distance: 1.3 mi
Schools provided by the listing agent
- District: Baltimore County Public Schools
Source: Bright MLS. This data may not be complete. We recommend contacting the local school district to confirm school assignments for this home.
Get a cash offer in 3 minutes
Find out how much your home could sell for in as little as 3 minutes with a no-obligation cash offer.
Estimated market value$403,000
Get a cash offer in 3 minutes
Find out how much your home could sell for in as little as 3 minutes with a no-obligation cash offer.
Estimated market value
$403,000
