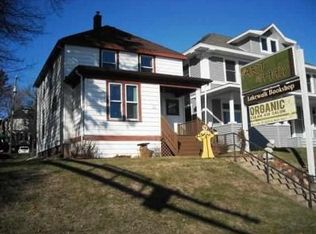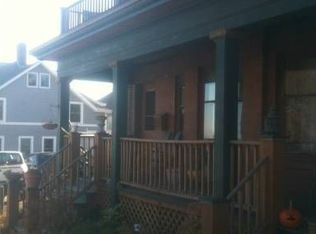Sold for $522,000
$522,000
1429-1431 London Rd, Duluth, MN 55805
6beds
3baths
3,718sqft
Condominium
Built in 1901
-- sqft lot
$547,400 Zestimate®
$140/sqft
$3,003 Estimated rent
Home value
$547,400
$476,000 - $630,000
$3,003/mo
Zestimate® history
Loading...
Owner options
Explore your selling options
What's special
Here is your next investment property located within walking distance to the Rose Garden, the Lake Walk, Restaurants, Shops, hospitals and LAKE SUPERIOR! This mixed use building with a side-by-side layout currently has a 2,000 + Square foot commercial space leased through April 2025 on one side. This space features an adorable enclosed front porch and is currently used as a gallery. The other side is a 3-bedroom 1.5-bathroom unit with tall ceilings, hardwood floors and Lakeviews too! There is an update kitchen, main floor 1/2 bath, covered front porch, spacious bedrooms and 3rd floor loft/studio space! The lower level has storage and all utilities are separate. This building has been so well maintained! A large parking pad in the back provides four spacious sparking spots. Zoned “Form District 2”. Inquire with the city for short term rental permit potential! This location is such a treat with everything Duluth has to offer at your fingertips!
Zillow last checked: 8 hours ago
Listing updated: September 09, 2025 at 01:41pm
Listed by:
Casey Scrignoli 218-343-2222,
Messina & Associates Real Estate
Bought with:
Leila D Wise, MN 40760617 /WI 97908-04
Coldwell Banker Realty - Duluth
Source: Lake Superior Area Realtors,MLS#: 6118019
Facts & features
Interior
Bedrooms & bathrooms
- Bedrooms: 6
- Bathrooms: 3
Heating
- Natural Gas
Features
- Basement: Full
Interior area
- Total interior livable area: 3,718 sqft
- Finished area above ground: 3,718
- Finished area below ground: 0
Property
Parking
- Parking features: None
Lot
- Size: 6,969 sqft
- Dimensions: 50 x 142
Details
- Parcel number: 010146004080 & 04081
Construction
Type & style
- Home type: Condo
- Property subtype: Condominium
- Attached to another structure: Yes
Materials
- Vinyl, Frame/Wood
- Foundation: Stone
- Roof: Asphalt Shingle
Condition
- Previously Owned
- Year built: 1901
Utilities & green energy
- Electric: Minnesota Power
- Sewer: Public Sewer
- Water: Public
Community & neighborhood
Location
- Region: Duluth
Other
Other facts
- Listing terms: Cash,Conventional
Price history
| Date | Event | Price |
|---|---|---|
| 6/5/2025 | Sold | $522,000-0.6%$140/sqft |
Source: | ||
| 3/24/2025 | Pending sale | $524,900$141/sqft |
Source: | ||
| 3/11/2025 | Contingent | $524,900$141/sqft |
Source: | ||
| 3/4/2025 | Listed for sale | $524,900$141/sqft |
Source: | ||
Public tax history
Tax history is unavailable.
Neighborhood: East Hillside
Nearby schools
GreatSchools rating
- 8/10Congdon Park Elementary SchoolGrades: K-5Distance: 1.5 mi
- 7/10Ordean East Middle SchoolGrades: 6-8Distance: 1.3 mi
- 10/10East Senior High SchoolGrades: 9-12Distance: 2.4 mi
Get pre-qualified for a loan
At Zillow Home Loans, we can pre-qualify you in as little as 5 minutes with no impact to your credit score.An equal housing lender. NMLS #10287.
Sell with ease on Zillow
Get a Zillow Showcase℠ listing at no additional cost and you could sell for —faster.
$547,400
2% more+$10,948
With Zillow Showcase(estimated)$558,348

