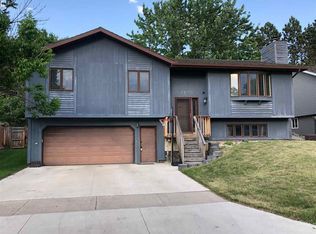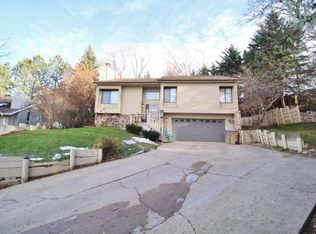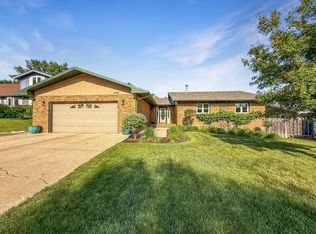Your finishing touches would make this your perfect home! This 4 bedroom 3 bathroom multilevel home is nestled in a culdesac in SW Knolls on a 2 level nice sized lot. Let the gas fireplace in the large serene living room provide warming comfort as you entertain during this holiday season. The lush vaulted ceiling open up to the upper level. Kitchen & dining area w/sliding door access to new wood deck. The master bedroom has your privacy in w/double close space & ¾ bathroom. New carpeting is a welcome addition to the two additional bedrooms on this level in close proximity to the spacious full bath. Enter from the double attached garage to the convenient bath/laundry room and 4th bedroom or excellent off space. The lowest level is the perfect setting for additional play space, family room, game room or den!
This property is off market, which means it's not currently listed for sale or rent on Zillow. This may be different from what's available on other websites or public sources.



